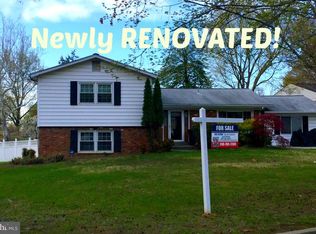Sold for $561,500
$561,500
7409 Riverhill Rd, Oxon Hill, MD 20745
4beds
3,750sqft
Single Family Residence
Built in 1959
0.32 Acres Lot
$563,600 Zestimate®
$150/sqft
$3,261 Estimated rent
Home value
$563,600
$502,000 - $631,000
$3,261/mo
Zestimate® history
Loading...
Owner options
Explore your selling options
What's special
Welcome to your dream home! This beautifully maintained 4-bedroom, 3 full-bath residence offers a perfect blend of comfort and style. Step inside to discover gleaming hardwood floors that flow throughout the main living areas, complemented by a gourmet kitchen featuring granite countertops, stylish black appliances and ceramic floor —ideal for both everyday living and entertaining. The spacious walk-out lower level is designed for fun and relaxation, complete with a large recreation room and a custom-built bar area. Outside, enjoy your private backyard retreat with a patio and crafted fire pit, surrounded by lush, professionally landscaped grounds. Whether you’re hosting guests or enjoying a quiet night in, this home has everything you need. Don’t miss this exceptional opportunity! Bonus features: Fireplace on each level, attached one car garage, garden/tool shed, spacious driveway, separate meter for garden watering, dedicated Level 1 exterior electrical outlet for EV vehicles.
Zillow last checked: 8 hours ago
Listing updated: July 02, 2025 at 08:45am
Listed by:
Stas Wronka 202-359-4041,
Long & Foster Real Estate, Inc.
Bought with:
Moises Reyes
Team Reyes Inc.
Source: Bright MLS,MLS#: MDPG2148630
Facts & features
Interior
Bedrooms & bathrooms
- Bedrooms: 4
- Bathrooms: 3
- Full bathrooms: 3
- Main level bathrooms: 2
- Main level bedrooms: 3
Basement
- Area: 1875
Heating
- Central, Natural Gas
Cooling
- Central Air, Electric
Appliances
- Included: Disposal, Down Draft, Dryer, Ice Maker, Double Oven, Self Cleaning Oven, Refrigerator, Washer, Water Heater, Gas Water Heater
- Laundry: Lower Level
Features
- Ceiling Fan(s), Combination Kitchen/Dining, Kitchen - Gourmet, Kitchen Island, Bar, Bathroom - Stall Shower, Bathroom - Walk-In Shower, Entry Level Bedroom, Recessed Lighting, Walk-In Closet(s), Plaster Walls
- Flooring: Hardwood, Ceramic Tile, Carpet
- Doors: Storm Door(s)
- Windows: Screens, Insulated Windows, Vinyl Clad
- Basement: Other
- Number of fireplaces: 2
- Fireplace features: Wood Burning, Other, Screen
Interior area
- Total structure area: 3,750
- Total interior livable area: 3,750 sqft
- Finished area above ground: 1,875
- Finished area below ground: 1,875
Property
Parking
- Total spaces: 5
- Parking features: Garage Faces Front, Garage Door Opener, Storage, Concrete, Attached, Driveway
- Attached garage spaces: 1
- Uncovered spaces: 4
Accessibility
- Accessibility features: Accessible Hallway(s)
Features
- Levels: Two
- Stories: 2
- Patio & porch: Patio
- Pool features: None
Lot
- Size: 0.32 Acres
Details
- Additional structures: Above Grade, Below Grade
- Parcel number: 17121351162
- Zoning: RR
- Special conditions: Standard
Construction
Type & style
- Home type: SingleFamily
- Architectural style: Raised Ranch/Rambler
- Property subtype: Single Family Residence
Materials
- Brick
- Foundation: Slab
- Roof: Shingle
Condition
- Very Good
- New construction: No
- Year built: 1959
- Major remodel year: 2017
Utilities & green energy
- Electric: 200+ Amp Service
- Sewer: Public Sewer
- Water: Public
Community & neighborhood
Location
- Region: Oxon Hill
- Subdivision: North Potomac Vista
Other
Other facts
- Listing agreement: Exclusive Right To Sell
- Listing terms: Cash,Conventional
- Ownership: Fee Simple
Price history
| Date | Event | Price |
|---|---|---|
| 6/20/2025 | Sold | $561,500+5%$150/sqft |
Source: | ||
| 5/10/2025 | Pending sale | $535,000$143/sqft |
Source: | ||
| 5/3/2025 | Listed for sale | $535,000+33.8%$143/sqft |
Source: | ||
| 1/31/2018 | Sold | $399,900+56.8%$107/sqft |
Source: Public Record Report a problem | ||
| 5/31/2017 | Sold | $255,000-7.3%$68/sqft |
Source: Public Record Report a problem | ||
Public tax history
| Year | Property taxes | Tax assessment |
|---|---|---|
| 2025 | $5,913 +29.4% | $445,067 +8.3% |
| 2024 | $4,568 +2.1% | $410,800 +2.1% |
| 2023 | $4,473 -2.1% | $402,233 -2.1% |
Find assessor info on the county website
Neighborhood: National Harbor
Nearby schools
GreatSchools rating
- 5/10Fort Foote Elementary SchoolGrades: PK-6Distance: 0.8 mi
- 2/10Oxon Hill Middle SchoolGrades: 6-8Distance: 1.8 mi
- 4/10Oxon Hill High SchoolGrades: 9-12Distance: 1.1 mi
Schools provided by the listing agent
- District: Prince George's County Public Schools
Source: Bright MLS. This data may not be complete. We recommend contacting the local school district to confirm school assignments for this home.
Get pre-qualified for a loan
At Zillow Home Loans, we can pre-qualify you in as little as 5 minutes with no impact to your credit score.An equal housing lender. NMLS #10287.
Sell with ease on Zillow
Get a Zillow Showcase℠ listing at no additional cost and you could sell for —faster.
$563,600
2% more+$11,272
With Zillow Showcase(estimated)$574,872
