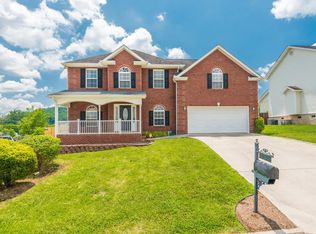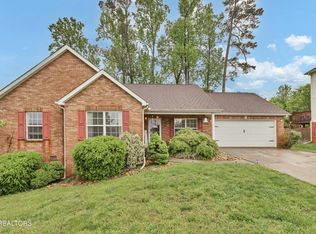Beautiful spacious home in the heart of the Gibbs Community features updated kitchen with stainless steel appliances, granite countertops and tile backsplash. Four season sunroom is heated and cooled for year-round enjoyment. Privacy fence encloses large backyard with play-fort (to remain). Master suite offers large walk-in closet and separate shower and soaker tub in the bath. Laundry room conveniently located upstairs with bedrooms.
This property is off market, which means it's not currently listed for sale or rent on Zillow. This may be different from what's available on other websites or public sources.

