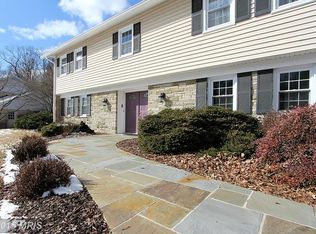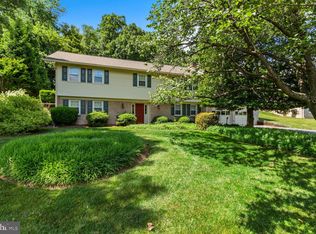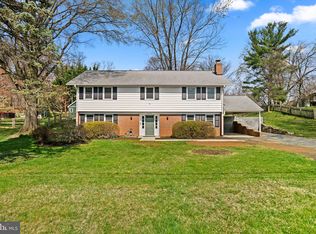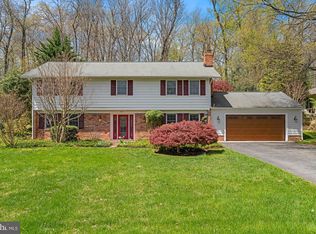Gorgeously updated 2-car garage home in a convenient location! This home features plentiful living space, accompanied by bump outs and bay window on the rear side of house. Light-filled sun-room with raised ceiling overlooks the rear yard. Spacious and updated eat- in kitchen with center island has been opened up and flows seamlessly into the dining area and living room. Upper level features gorgeous hardwood flooring. The lower level includes a spacious family room with cozy wood-burning fireplace, a legal bedroom/office, and updated utility area with plentiful storage. The perfect backyard - fully fenced, flat and grassy, and backs to woods. Entertain on the patio overlooking mature trees. Extra parking space next to spacious 2-car garage! Fantastic commuter location - minutes to I-270, ICC./200, Shady Grove Metro, and MARC train. Fresh, updated, and move-in ready!
This property is off market, which means it's not currently listed for sale or rent on Zillow. This may be different from what's available on other websites or public sources.




