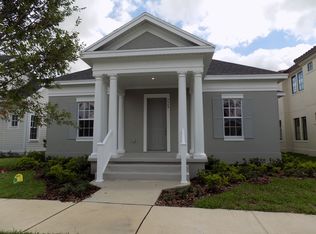Sold for $820,000 on 09/05/25
$820,000
7409 Inlet Point, Celebration, FL 34747
5beds
2,437sqft
Single Family Residence
Built in 2023
5,221 Square Feet Lot
$813,800 Zestimate®
$336/sqft
$-- Estimated rent
Home value
$813,800
$741,000 - $895,000
Not available
Zestimate® history
Loading...
Owner options
Explore your selling options
What's special
Welcome to your dream home in Celebration’s Island Village. This stunning 5-bedroom plus loft home offers the perfect blend of modern style, thoughtful design, and everyday comfort in one of Celebration’s most desirable neighborhoods. Whether you're looking for a primary residence, vacation retreat, or space for multigenerational living, this move-in-ready property has everything you need. As you enter, you’ll find an open-concept floorplan designed for both entertaining and relaxed living. The spacious living and dining areas flow naturally into the chef-inspired kitchen, which features an oversized island, sleek countertops, stainless steel appliances, a walk-in pantry, and plenty of storage space. A first-floor bedroom offers the flexibility to host guests, set up a home office, or accommodate family members who prefer single-level living. Upstairs, the luxurious primary suite includes dual vanities, a large walk-in shower, and a spacious walk-in closet. Three additional bedrooms provide ample space for family or visitors, and a bright loft offers endless possibilities—whether as a cozy movie lounge, creative workspace, or game area. The upstairs laundry room adds functionality with its convenient utility sink. Step outside to a covered lanai where you can relax and enjoy the Florida breeze. The two-car garage features an electric vehicle charging outlet and extra room for storage or even a small gym setup. Located in Island Village, this home offers access to resort-style amenities, pool, recreation center, scenic trails, and beautiful green parks. Just a short drive from Celebration Town Center, you’ll have easy access to dining, shops, and community events. Don’t miss your chance to make this exceptional home yours. Schedule your private showing today!
Zillow last checked: 8 hours ago
Listing updated: September 07, 2025 at 10:39am
Listing Provided by:
Karine Leon 407-837-9141,
LA ROSA REALTY LLC 321-939-3748
Bought with:
Claudia Valero, 673450
CENTURY 21 CARIOTI
Source: Stellar MLS,MLS#: O6300026 Originating MLS: Osceola
Originating MLS: Osceola

Facts & features
Interior
Bedrooms & bathrooms
- Bedrooms: 5
- Bathrooms: 3
- Full bathrooms: 3
Primary bedroom
- Features: Walk-In Closet(s)
- Level: Second
Bedroom 1
- Features: Walk-In Closet(s)
- Level: First
Bedroom 3
- Features: Built-in Closet
- Level: Second
Bedroom 4
- Features: Built-in Closet
- Level: Second
Bathroom 2
- Features: Built-in Closet
- Level: Second
Dining room
- Level: First
Great room
- Level: First
Kitchen
- Level: First
Laundry
- Level: Second
Loft
- Level: Second
Heating
- Central, Electric
Cooling
- Central Air
Appliances
- Included: Cooktop, Dishwasher, Disposal, Electric Water Heater, Microwave, Range Hood
- Laundry: Laundry Room
Features
- Eating Space In Kitchen, Kitchen/Family Room Combo, Solid Wood Cabinets, Stone Counters, Thermostat, Walk-In Closet(s)
- Flooring: Carpet, Ceramic Tile
- Windows: Blinds
- Has fireplace: No
Interior area
- Total structure area: 3,432
- Total interior livable area: 2,437 sqft
Property
Parking
- Total spaces: 2
- Parking features: Driveway, Garage Door Opener, Garage Faces Rear
- Attached garage spaces: 2
- Has uncovered spaces: Yes
Features
- Levels: Two
- Stories: 2
- Patio & porch: Covered, Front Porch, Patio
- Exterior features: Irrigation System, Lighting, Sidewalk
- Has view: Yes
- View description: Park/Greenbelt
Lot
- Size: 5,221 sqft
- Features: Sidewalk
- Residential vegetation: Mature Landscaping
Details
- Parcel number: 262527342400011900
- Zoning: RES
- Special conditions: None
Construction
Type & style
- Home type: SingleFamily
- Architectural style: Coastal
- Property subtype: Single Family Residence
Materials
- Vinyl Siding
- Foundation: Slab
- Roof: Shingle
Condition
- New construction: No
- Year built: 2023
Details
- Builder name: Mattamy
Utilities & green energy
- Sewer: Public Sewer
- Water: Public
- Utilities for property: Cable Connected, Electricity Connected, Natural Gas Connected, Sewer Connected, Sprinkler Recycled, Street Lights, Water Connected
Community & neighborhood
Location
- Region: Celebration
- Subdivision: CELEBRATION ISLAND VILLAGE PH 1B
HOA & financial
HOA
- Has HOA: Yes
- HOA fee: $138 monthly
- Association name: Heather Phelabaum
- Association phone: 407-566-1200
Other fees
- Pet fee: $0 monthly
Other financial information
- Total actual rent: 0
Other
Other facts
- Listing terms: Cash,Conventional,FHA,VA Loan
- Ownership: Fee Simple
- Road surface type: Paved, Asphalt
Price history
| Date | Event | Price |
|---|---|---|
| 9/5/2025 | Sold | $820,000-2.4%$336/sqft |
Source: | ||
| 8/23/2025 | Contingent | $840,000$345/sqft |
Source: My State MLS #11479604 | ||
| 8/22/2025 | Pending sale | $840,000$345/sqft |
Source: | ||
| 8/19/2025 | Price change | $840,000-3.4%$345/sqft |
Source: | ||
| 8/8/2025 | Price change | $870,000-3.2%$357/sqft |
Source: | ||
Public tax history
| Year | Property taxes | Tax assessment |
|---|---|---|
| 2024 | $10,840 +245.2% | $633,300 +603.7% |
| 2023 | $3,140 +18.2% | $90,000 +38.5% |
| 2022 | $2,657 +19% | $65,000 +75.7% |
Find assessor info on the county website
Neighborhood: 34747
Nearby schools
GreatSchools rating
- 9/10Celebration SchoolGrades: K-8Distance: 3.4 mi
- 5/10Celebration High SchoolGrades: 9-12Distance: 1.3 mi
Schools provided by the listing agent
- Elementary: Celebration K-8
- Middle: Celebration K-8
- High: Celebration High
Source: Stellar MLS. This data may not be complete. We recommend contacting the local school district to confirm school assignments for this home.
Get a cash offer in 3 minutes
Find out how much your home could sell for in as little as 3 minutes with a no-obligation cash offer.
Estimated market value
$813,800
Get a cash offer in 3 minutes
Find out how much your home could sell for in as little as 3 minutes with a no-obligation cash offer.
Estimated market value
$813,800
