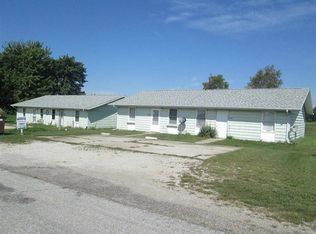Closed
$250,000
7408 W 400 N, Rochester, IN 46975
8beds
3,200sqft
Single Family Residence
Built in 1981
1.18 Acres Lot
$297,300 Zestimate®
$--/sqft
$2,084 Estimated rent
Home value
$297,300
$259,000 - $339,000
$2,084/mo
Zestimate® history
Loading...
Owner options
Explore your selling options
What's special
Profitable Investment Opportunity! This fully leased 4-unit apartment building (2 duplexes) is located in Leiters Ford, IN. These well-maintained buildings have many newer updates including windows, doors, flooring, light fixtures, paint, and more! The roof was updated within the last 7-8 years. Each unit is 800 sq ft comprised of two bedrooms, a spacious kitchen & living room, and a full bathroom. There's ample parking for the tenants and all appliances stay with the apartments. If you are looking to expand your rental portfolio, a .5-acre lot is included in the sale and is a perfect location to build more apartments.
Zillow last checked: 8 hours ago
Listing updated: April 12, 2024 at 09:09am
Listed by:
Lisa Malchow 574-595-0722,
RE/MAX SELECT REALTY
Bought with:
Mariah Sroufe
COLLINS and CO. REALTORS - CULVER
Source: IRMLS,MLS#: 202403126
Facts & features
Interior
Bedrooms & bathrooms
- Bedrooms: 8
- Bathrooms: 4
- Full bathrooms: 4
- Main level bedrooms: 5
Bedroom 1
- Level: Main
Bedroom 2
- Level: Main
Kitchen
- Level: Main
- Area: 180
- Dimensions: 15 x 12
Living room
- Level: Main
- Area: 192
- Dimensions: 16 x 12
Heating
- Baseboard
Cooling
- Window Unit(s)
Appliances
- Included: Range/Oven Hook Up Elec, Refrigerator, Electric Oven, Electric Range, Electric Water Heater, Water Softener Rented
Features
- Ceiling Fan(s), Laminate Counters, Tub/Shower Combination
- Flooring: Carpet, Laminate, Tile
- Basement: Concrete
- Has fireplace: No
- Fireplace features: None
Interior area
- Total structure area: 3,200
- Total interior livable area: 3,200 sqft
- Finished area above ground: 3,200
- Finished area below ground: 0
Property
Parking
- Parking features: Concrete
- Has uncovered spaces: Yes
Features
- Levels: One
- Stories: 1
- Fencing: None
Lot
- Size: 1.18 Acres
- Dimensions: 190 x 270
- Features: Level, 0-2.9999, City/Town/Suburb
Details
- Additional parcels included: 2501-23-400-022.010-001
- Parcel number: 250123400022.000001
Construction
Type & style
- Home type: SingleFamily
- Architectural style: Ranch
- Property subtype: Single Family Residence
Materials
- Vinyl Siding
- Foundation: Slab
- Roof: Shingle
Condition
- New construction: No
- Year built: 1981
Utilities & green energy
- Sewer: Septic Tank
- Water: Well
Community & neighborhood
Community
- Community features: None
Location
- Region: Rochester
- Subdivision: None
Other
Other facts
- Listing terms: Cash,Conventional
Price history
| Date | Event | Price |
|---|---|---|
| 4/12/2024 | Sold | $250,000-5.7% |
Source: | ||
| 4/2/2024 | Pending sale | $265,000 |
Source: | ||
| 1/31/2024 | Listed for sale | $265,000 |
Source: | ||
Public tax history
Tax history is unavailable.
Neighborhood: Leiters Ford
Nearby schools
GreatSchools rating
- 5/10Culver Elementary SchoolGrades: PK-5Distance: 7.6 mi
- 5/10Culver Community High SchoolGrades: 6-12Distance: 8 mi
Schools provided by the listing agent
- Elementary: Culver
- Middle: Culver Jr/Sr
- High: Culver Jr/Sr
- District: Culver Community Schools Corp.
Source: IRMLS. This data may not be complete. We recommend contacting the local school district to confirm school assignments for this home.
Get pre-qualified for a loan
At Zillow Home Loans, we can pre-qualify you in as little as 5 minutes with no impact to your credit score.An equal housing lender. NMLS #10287.
