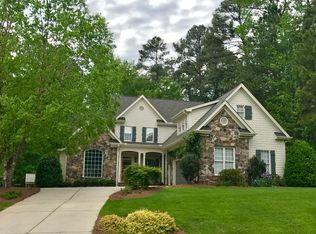Sold for $765,000 on 03/24/25
$765,000
7408 Thompson Mill Rd, Wake Forest, NC 27587
4beds
3,311sqft
Single Family Residence, Residential
Built in 2000
2.98 Acres Lot
$815,200 Zestimate®
$231/sqft
$3,071 Estimated rent
Home value
$815,200
$758,000 - $880,000
$3,071/mo
Zestimate® history
Loading...
Owner options
Explore your selling options
What's special
This stunning custom-built home sits on almost 3 acres of beautifully landscaped land in Wake Forest. You will be welcomed by a 2 story foyer leading you to a 2 story family room with cathedral ceilings, built in bookshelves, and a large wall of windows allowing plenty of natural light. On the main floor you'll also find the primary bedroom with a renovated master bath, a sun room, and a laundry room for added convenience. The second level features 3 additional bedrooms and a large bonus room. Off the kitchen is two tier deck with stairs leading down to a back yard large enough to fit a pool, making this a perfect home for entertaining. The garage accommodates 3 cars and an EV charging outlet with additional parking in the long circular driveway and parking pad. The home also includes a 2020 roof, new wider gutters for proper drainage, 2 well-maintained HVAC units, two 50-gallon water heaters, water softening filter, termite bond and a radon mitigation system. Conveniently close to shopping, dining and schools, this home offers a balance of privacy and accessibility.
Zillow last checked: 8 hours ago
Listing updated: October 27, 2025 at 07:49pm
Listed by:
Marti Hampton,
EXP Realty LLC
Bought with:
Thomas Wohl, 144220
EXP Realty LLC
Source: Doorify MLS,MLS#: 2508963
Facts & features
Interior
Bedrooms & bathrooms
- Bedrooms: 4
- Bathrooms: 3
- Full bathrooms: 2
- 1/2 bathrooms: 1
Heating
- Electric, Heat Pump, Natural Gas, Zoned
Cooling
- Central Air, Zoned
Appliances
- Included: Dishwasher, Double Oven, Gas Cooktop, Gas Water Heater, Microwave, Oven, Water Purifier, Water Softener
- Laundry: Laundry Room, Main Level
Features
- Bookcases, Pantry, Cathedral Ceiling(s), Ceiling Fan(s), Central Vacuum Prewired, Double Vanity, Eat-in Kitchen, Entrance Foyer, Granite Counters, High Ceilings, Master Downstairs, Radon Mitigation, Separate Shower, Shower Only, Smooth Ceilings, Storage, Tray Ceiling(s), Walk-In Closet(s), Walk-In Shower, Water Closet, Wet Bar
- Flooring: Carpet, Ceramic Tile, Hardwood
- Basement: Crawl Space
- Number of fireplaces: 1
- Fireplace features: Family Room, Gas, Gas Log, Stone
Interior area
- Total structure area: 3,311
- Total interior livable area: 3,311 sqft
- Finished area above ground: 3,311
- Finished area below ground: 0
Property
Parking
- Total spaces: 3
- Parking features: Attached, Circular Driveway, Concrete, Driveway, Electric Vehicle Charging Station(s), Garage, Garage Door Opener, Garage Faces Side, Parking Pad
- Attached garage spaces: 3
Accessibility
- Accessibility features: Accessible Washer/Dryer
Features
- Levels: Two
- Stories: 2
- Patio & porch: Deck
- Exterior features: Rain Gutters
- Has view: Yes
Lot
- Size: 2.98 Acres
- Features: Corner Lot, Garden, Hardwood Trees, Landscaped, Open Lot, Wooded
Details
- Parcel number: 1821929732
Construction
Type & style
- Home type: SingleFamily
- Architectural style: Transitional
- Property subtype: Single Family Residence, Residential
Materials
- Brick, Fiber Cement
Condition
- New construction: No
- Year built: 2000
Utilities & green energy
- Sewer: Septic Tank
- Water: Public
Green energy
- Indoor air quality: Contaminant Control
Community & neighborhood
Location
- Region: Wake Forest
- Subdivision: Waterfall Plantation
HOA & financial
HOA
- Has HOA: Yes
- HOA fee: $175 annually
Price history
| Date | Event | Price |
|---|---|---|
| 3/24/2025 | Sold | $765,000+4.1%$231/sqft |
Source: Public Record Report a problem | ||
| 6/26/2023 | Sold | $735,000-2%$222/sqft |
Source: | ||
| 5/30/2023 | Pending sale | $750,000$227/sqft |
Source: | ||
| 5/15/2023 | Contingent | $750,000$227/sqft |
Source: | ||
| 5/5/2023 | Listed for sale | $750,000+80.7%$227/sqft |
Source: | ||
Public tax history
| Year | Property taxes | Tax assessment |
|---|---|---|
| 2025 | $4,789 +3% | $745,560 |
| 2024 | $4,650 +14.8% | $745,560 +44.2% |
| 2023 | $4,050 +7.9% | $516,876 |
Find assessor info on the county website
Neighborhood: 27587
Nearby schools
GreatSchools rating
- 4/10Forest Pines ElementaryGrades: PK-5Distance: 2.1 mi
- 4/10Wake Forest Middle SchoolGrades: 6-8Distance: 2.5 mi
- 7/10Wake Forest High SchoolGrades: 9-12Distance: 2.6 mi
Schools provided by the listing agent
- Elementary: Wake - Forest Pines
- Middle: Wake - Wake Forest
- High: Wake - Wake Forest
Source: Doorify MLS. This data may not be complete. We recommend contacting the local school district to confirm school assignments for this home.
Get a cash offer in 3 minutes
Find out how much your home could sell for in as little as 3 minutes with a no-obligation cash offer.
Estimated market value
$815,200
Get a cash offer in 3 minutes
Find out how much your home could sell for in as little as 3 minutes with a no-obligation cash offer.
Estimated market value
$815,200
