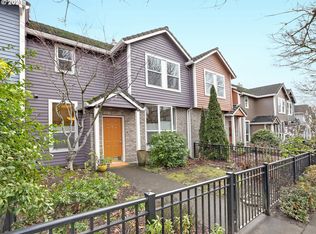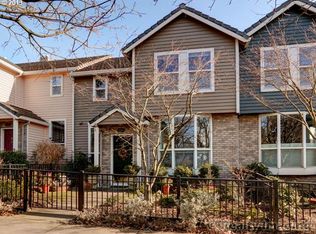Sold
$565,000
7408 SW Capitol Hwy, Portland, OR 97219
3beds
1,945sqft
Residential, Townhouse
Built in 1996
3,484.8 Square Feet Lot
$559,100 Zestimate®
$290/sqft
$3,140 Estimated rent
Home value
$559,100
$526,000 - $598,000
$3,140/mo
Zestimate® history
Loading...
Owner options
Explore your selling options
What's special
Spacious & stylish, this charming townhouse offers a thoughtfully designed layout for modern living. The main level features beautiful bamboo floors & a cozy gas fireplace, seamlessly connecting to the open kitchen. The kitchen is equipped w/stainless steel appliances, an eating bar, ample counter space, generous storage & stunning sunrise views.This townhome features 2 primary suites, each w/walk-in closet, vaulted ceilings & full bath, providing comfort & privacy. The lower level offers an additional bedroom w/full bath, perfect for a home office, guest suite, or multi-generational living.Enjoy double-pane vinyl windows, a brand-new AC (2024) & a gas furnace (2016) for year-round comfort. The tandem garage w/extra storage provides plenty of space.As an end unit, this home provides a fenced outdoor area & private deck for relaxing or entertaining. Small homeowner-managed community w/just 8 units, the HOA covers exterior maintenance, the driveway & landscaping. Conveniently located just 0.4 miles from Multnomah Village & 1.1 miles from Gabriel Park, this home offers easy access to vibrant community events, including First Fridays, live music & year-round activities. A must-see home in an unbeatable location! [Home Energy Score = 3. HES Report at https://rpt.greenbuildingregistry.com/hes/OR10236766]
Zillow last checked: 8 hours ago
Listing updated: August 22, 2025 at 08:02am
Listed by:
Ariel Sasser 503-422-1662,
Property Group NW,
Jordan Bailey 541-619-9378,
Property Group NW
Bought with:
Shane Vertner, 201226784
Opt
Source: RMLS (OR),MLS#: 317050055
Facts & features
Interior
Bedrooms & bathrooms
- Bedrooms: 3
- Bathrooms: 4
- Full bathrooms: 3
- Partial bathrooms: 1
- Main level bathrooms: 1
Primary bedroom
- Features: Bathroom, Bathtub, Suite, Vaulted Ceiling, Walkin Closet
- Level: Upper
Bedroom 3
- Level: Lower
Dining room
- Features: Deck, Bamboo Floor, High Ceilings
- Level: Main
Kitchen
- Features: Dishwasher, Disposal, Eat Bar, Gas Appliances, Microwave, Bamboo Floor, Free Standing Range, Free Standing Refrigerator, High Ceilings
- Level: Main
Living room
- Features: Fireplace Insert, Bamboo Floor, High Ceilings
- Level: Main
Office
- Features: Nook, Bamboo Floor, High Ceilings
- Level: Main
Heating
- Forced Air
Cooling
- Central Air
Appliances
- Included: Dishwasher, Disposal, Free-Standing Gas Range, Free-Standing Refrigerator, Gas Appliances, Microwave, Plumbed For Ice Maker, Stainless Steel Appliance(s), Washer/Dryer, Free-Standing Range, Gas Water Heater
- Laundry: Laundry Room
Features
- High Ceilings, Bathroom, Suite, Vaulted Ceiling(s), Walk-In Closet(s), Walkin Shower, Nook, Eat Bar, Bathtub
- Flooring: Bamboo
- Windows: Double Pane Windows, Vinyl Frames
- Basement: Partial,Partially Finished
- Number of fireplaces: 1
- Fireplace features: Gas, Insert
Interior area
- Total structure area: 1,945
- Total interior livable area: 1,945 sqft
Property
Parking
- Total spaces: 2
- Parking features: Carport, Driveway, Garage Door Opener, Tandem
- Garage spaces: 2
- Has carport: Yes
- Has uncovered spaces: Yes
Accessibility
- Accessibility features: Walkin Shower, Accessibility
Features
- Stories: 3
- Patio & porch: Deck
- Has spa: Yes
- Spa features: Bath
- Fencing: Fenced
- Has view: Yes
- View description: Seasonal, Trees/Woods
Lot
- Size: 3,484 sqft
- Features: Corner Lot, SqFt 3000 to 4999
Details
- Parcel number: R223976
- Zoning: R2.5
Construction
Type & style
- Home type: Townhouse
- Property subtype: Residential, Townhouse
- Attached to another structure: Yes
Materials
- Lap Siding
- Foundation: Concrete Perimeter, Slab
- Roof: Other,Tile
Condition
- Approximately
- New construction: No
- Year built: 1996
Utilities & green energy
- Gas: Gas
- Sewer: Public Sewer
- Water: Public
Community & neighborhood
Location
- Region: Portland
HOA & financial
HOA
- Has HOA: Yes
- HOA fee: $335 monthly
- Amenities included: Exterior Maintenance, Front Yard Landscaping, Insurance
Other
Other facts
- Listing terms: Cash,Conventional,FHA,VA Loan
- Road surface type: Paved
Price history
| Date | Event | Price |
|---|---|---|
| 8/22/2025 | Sold | $565,000+0.9%$290/sqft |
Source: | ||
| 7/13/2025 | Pending sale | $560,000$288/sqft |
Source: | ||
| 6/19/2025 | Listed for sale | $560,000+16.7%$288/sqft |
Source: | ||
| 9/15/2016 | Sold | $479,900$247/sqft |
Source: | ||
| 9/15/2015 | Sold | $479,900+110.5%$247/sqft |
Source: Agent Provided | ||
Public tax history
| Year | Property taxes | Tax assessment |
|---|---|---|
| 2025 | $9,582 +3.7% | $355,930 +3% |
| 2024 | $9,237 +4% | $345,570 +3% |
| 2023 | $8,882 +2.2% | $335,510 +3% |
Find assessor info on the county website
Neighborhood: Multnomah
Nearby schools
GreatSchools rating
- 9/10Hayhurst Elementary SchoolGrades: K-8Distance: 1.2 mi
- 8/10Ida B. Wells-Barnett High SchoolGrades: 9-12Distance: 1 mi
- 6/10Gray Middle SchoolGrades: 6-8Distance: 0.9 mi
Schools provided by the listing agent
- Elementary: Hayhurst
- Middle: Robert Gray
- High: Ida B Wells
Source: RMLS (OR). This data may not be complete. We recommend contacting the local school district to confirm school assignments for this home.
Get a cash offer in 3 minutes
Find out how much your home could sell for in as little as 3 minutes with a no-obligation cash offer.
Estimated market value
$559,100
Get a cash offer in 3 minutes
Find out how much your home could sell for in as little as 3 minutes with a no-obligation cash offer.
Estimated market value
$559,100

