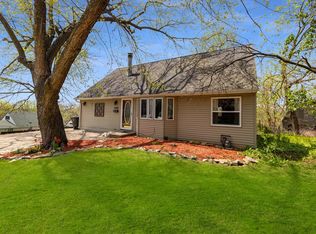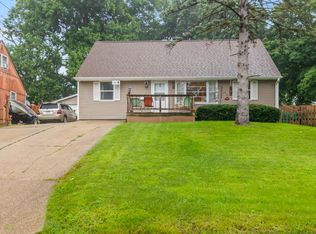Sold for $213,500 on 06/14/24
Street View
$213,500
7408 SW 15th St, Des Moines, IA 50315
4beds
1,784sqft
Single Family Residence
Built in 1954
0.31 Acres Lot
$212,500 Zestimate®
$120/sqft
$1,758 Estimated rent
Home value
$212,500
$198,000 - $227,000
$1,758/mo
Zestimate® history
Loading...
Owner options
Explore your selling options
What's special
Welcome to this spacious 1,784 sq. ft home, sitting on .30 acres!! 4-bedroom, 1-bathroom home with a unique barn garage layout! This property boasts a generous 24x32 lower level, offering ample space for storage, workshops, or creative endeavors. Additionally, the expansive 20x32 loft area provides even more versatility, perfect for a studio, office, or additional storage space.
While the home offers immense potential, it does require some updating, allowing you to put your personal touch on it and make it your own. With its spacious layout and opportunities for customization, this property presents an exciting opportunity for those seeking a unique living space with room to grow.
Don't miss out on the chance to turn this property into your dream home—call your favorite realtor and schedule a showing today!
Zillow last checked: 8 hours ago
Listing updated: June 19, 2024 at 02:40pm
Listed by:
Amanda Simpson (515)664-1788,
EXP Realty, LLC
Bought with:
Ryan Rivera
Zealty Home Advisors
Source: DMMLS,MLS#: 695075 Originating MLS: Des Moines Area Association of REALTORS
Originating MLS: Des Moines Area Association of REALTORS
Facts & features
Interior
Bedrooms & bathrooms
- Bedrooms: 4
- Bathrooms: 1
- Full bathrooms: 1
- Main level bedrooms: 2
Heating
- Forced Air, Gas
Cooling
- Central Air
Appliances
- Included: Dryer, Refrigerator, Stove, Washer
Features
- Flooring: Carpet
- Basement: Partially Finished
- Number of fireplaces: 1
- Fireplace features: Wood Burning
Interior area
- Total structure area: 1,784
- Total interior livable area: 1,784 sqft
- Finished area below ground: 400
Property
Parking
- Total spaces: 2
- Parking features: Detached, Garage, Two Car Garage
- Garage spaces: 2
Features
- Levels: One and One Half
- Stories: 1
Lot
- Size: 0.30 Acres
- Dimensions: 65
Details
- Parcel number: 12002309000000
- Zoning: Res
Construction
Type & style
- Home type: SingleFamily
- Architectural style: One and One Half Story
- Property subtype: Single Family Residence
Materials
- Roof: Asphalt,Shingle
Condition
- Year built: 1954
Utilities & green energy
- Sewer: Public Sewer
- Water: Public
Community & neighborhood
Location
- Region: Des Moines
Other
Other facts
- Listing terms: Cash,Conventional
Price history
| Date | Event | Price |
|---|---|---|
| 6/14/2024 | Sold | $213,500-4.3%$120/sqft |
Source: | ||
| 5/21/2024 | Pending sale | $223,000$125/sqft |
Source: | ||
| 5/10/2024 | Listed for sale | $223,000-5.1%$125/sqft |
Source: | ||
| 5/9/2024 | Listing removed | -- |
Source: | ||
| 3/28/2024 | Price change | $235,000-3.7%$132/sqft |
Source: | ||
Public tax history
| Year | Property taxes | Tax assessment |
|---|---|---|
| 2024 | $4,102 +1.6% | $226,000 |
| 2023 | $4,038 +0.8% | $226,000 +25.4% |
| 2022 | $4,006 +6.6% | $180,200 |
Find assessor info on the county website
Neighborhood: 50315
Nearby schools
GreatSchools rating
- 4/10Morris Elementary SchoolGrades: K-5Distance: 0.6 mi
- 4/10Mccombs Middle SchoolGrades: 6-8Distance: 1 mi
- 1/10Lincoln High SchoolGrades: 9-12Distance: 3.2 mi
Schools provided by the listing agent
- District: Des Moines Independent
Source: DMMLS. This data may not be complete. We recommend contacting the local school district to confirm school assignments for this home.

Get pre-qualified for a loan
At Zillow Home Loans, we can pre-qualify you in as little as 5 minutes with no impact to your credit score.An equal housing lender. NMLS #10287.

