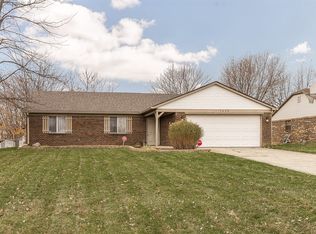SUPER FULL BRICK RANCH LOADED W/EXTRAS. HUGE GREAT RM W/SOARING CATH CEILING GIVES AN OPEN FEEL. UPDATES THROUGHOUT. NICE KITCHEN W/NEAT COOK TOP STOVE & LIKE NEW FRIG, PLUS DISHWASHER. KITCHEN OPENS TO DINING AREA (BOT H JUST OFF OF GREAT RM). BIG MASTER BDRM W/WALK-IN CLOSET & FULL BATH. UPDATES TO BATHS. CUTE 2ND & 3RD BDRMS. 25X16 REAR DECK,FENCED YARD & MINI-BARN, PLUS LARGE COVERED FRONT PORCH. NEWER GAR DOOR, OPENER & KEYLESS ENT RY. GREAT LOCATION!
This property is off market, which means it's not currently listed for sale or rent on Zillow. This may be different from what's available on other websites or public sources.
