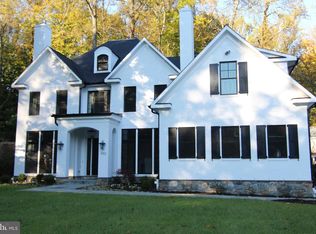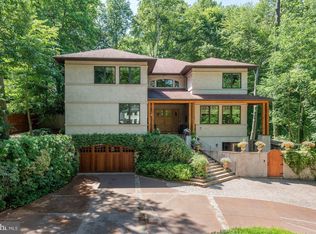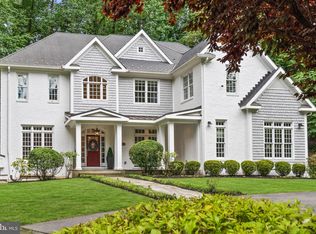This is a stunning new build with over 7000 sq ft of refined & elegant space sits on a nearly perfect 1/2 acre ! The room dimensions and proportions are incredible starting with a grand foyer flanked by a traditional living room & a large study/home office with over-sized french doors leading out to a charming front terrace. Fine features include 5 inch hardwood floors, custom trim & woodwork, a chef's dream kitchen with a grand center island overlooking a huge family room! The main level opens out to an inviting rear flagstone patio and a deep rear yard which could easily accommodate a pool. The bedroom level includes an extra-wide main hall, a sumptuous master suite with great walk-in closets, & a huge tiled bath! There are 3 additional bedrooms en suite and a spacious laundry center with extra storage as well. The basement offers another bedroom suite and great natural light from huge windows, a perfectly situated exercise space, and the awesome recreation room! Off the garage, there is a large mudroom to accommodate the kids as well as parents belongings! Without a doubt, the best house to come on the market in this area for under 3 million! Buyer to assume FF Benefit fee established by the county.
This property is off market, which means it's not currently listed for sale or rent on Zillow. This may be different from what's available on other websites or public sources.


