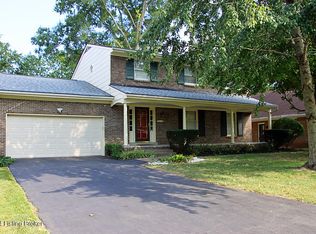Welcome to this whole house makeover! This 4 bedroom, 3 full bath walkout ranch is located in the desirable and super convenient Bancroft neighborhood. You'll love this completely updated all brick home. On the main floor of this home, you'll find a generous entry hall complete with coat closet, large living room, dining room with beautiful wainscoting and large bay window. Natural light flows abundantly through this home. Next, you'll find a totally renovated kitchen with stainless appliances, granite countertops offering plenty of workspace, and a pantry closet. From the kitchen you step into the family room with a wood burning fireplace and new sliding doors that lead to a wonderful deck that overlooks a large, fully fenced, private backyard. Two generous sized bedrooms with large, deep closets, share a newly renovated hall bath. The master suite is complete with a renovated bathroom and 3 closets (one is a walk-in). Take a journey downstairs to the fully finished walkout basement. Here you'll find custom cabinetry that includes a bar top, beverage fridge, storage and a 92 inch 3D compatible TV. Basement is prewired for surround sound. There is another wood burning fireplace, bedroom #4, full bath, laundry and doors leading to a spacious concrete patio. New engineered hardwood, luxury vinyl, plank, carpet, paint throughout... this home is ready to move right in. Quick possession is possible too!
This property is off market, which means it's not currently listed for sale or rent on Zillow. This may be different from what's available on other websites or public sources.

