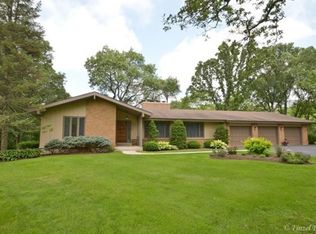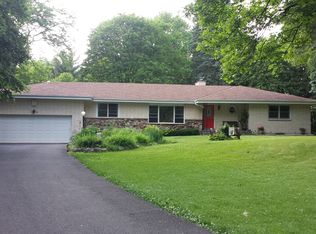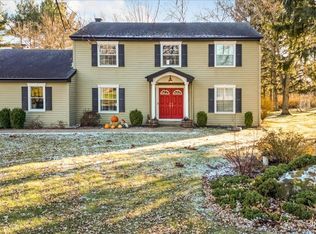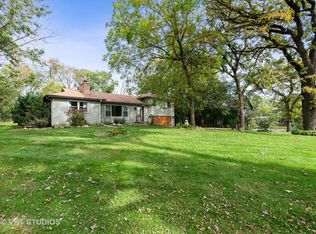Closed
$450,000
7408 Chesterfield Rd, Crystal Lake, IL 60012
5beds
1,896sqft
Single Family Residence
Built in 1971
1.6 Acres Lot
$501,800 Zestimate®
$237/sqft
$2,951 Estimated rent
Home value
$501,800
$467,000 - $537,000
$2,951/mo
Zestimate® history
Loading...
Owner options
Explore your selling options
What's special
Welcome to Country Woods where you will enjoy a nicely updated ranch style home situated on a beautiful and expansive 1.6 acres. Entertain in the large living room and dining room combo featuring a masonry fireplace, plantation shutters and crown molding. The enormous yet warm kitchen is a perfect fit for the gourmet chef. Custom walnut cabinets, limestone flooring, granite counters, a fireplace, and built in appliances such as a Sub Zero fridge, steam oven, standard oven, microwave, two dishwasher drawers and a cooktop with a telescoping downdraft vent built in to the sizeable breakfast bar island. You will find three bedrooms on the first floor plus an additional two bedrooms in the finished walk-out basement. All three full baths have been tastefully updated. The home features oak hardwood floors throughout most of the first floor and new windows in the living room and upstairs bedrooms plus a new slider in the master bedroom. The finished walk-out basement is nice and bright and also features a large rec room, fireplace, and an additional area for storage. The three car is extra large with two of the bays expanding to 31'. The garage is also plumbed to add heat and there's definitely room for a workbench. The exterior of the garage has a 50 amp service hookup for your RV. There's also a 16x10 shed. Grab your racket and play tennis on your private tennis court or relax on the deck and be a spectator. Either way you are going to enjoy the wooded and landscaped setting of the backyard. Start packing!
Zillow last checked: 8 hours ago
Listing updated: March 21, 2023 at 11:45am
Listing courtesy of:
Richard Toepper, GRI 815-261-4848,
Keller Williams Success Realty
Bought with:
Jessica Anthony
Keller Williams Success Realty
Source: MRED as distributed by MLS GRID,MLS#: 11694939
Facts & features
Interior
Bedrooms & bathrooms
- Bedrooms: 5
- Bathrooms: 3
- Full bathrooms: 3
Primary bedroom
- Features: Flooring (Hardwood), Window Treatments (Plantation Shutters), Bathroom (Full)
- Level: Main
- Area: 180 Square Feet
- Dimensions: 15X12
Bedroom 2
- Features: Flooring (Hardwood), Window Treatments (Plantation Shutters)
- Level: Main
- Area: 143 Square Feet
- Dimensions: 13X11
Bedroom 3
- Features: Flooring (Hardwood)
- Level: Main
- Area: 154 Square Feet
- Dimensions: 14X11
Bedroom 4
- Features: Flooring (Carpet)
- Level: Basement
- Area: 195 Square Feet
- Dimensions: 15X13
Bedroom 5
- Features: Flooring (Carpet)
- Level: Basement
- Area: 280 Square Feet
- Dimensions: 20X14
Bar entertainment
- Level: Basement
- Area: 195 Square Feet
- Dimensions: 15X13
Dining room
- Features: Flooring (Hardwood)
- Level: Main
- Dimensions: COMBO
Eating area
- Features: Flooring (Other)
- Level: Main
- Area: 63 Square Feet
- Dimensions: 9X7
Kitchen
- Features: Kitchen (Eating Area-Breakfast Bar, Eating Area-Table Space, Island, Custom Cabinetry, Granite Counters, Pantry), Flooring (Other)
- Level: Main
- Area: 406 Square Feet
- Dimensions: 29X14
Laundry
- Features: Flooring (Ceramic Tile)
- Level: Main
- Area: 50 Square Feet
- Dimensions: 10X5
Living room
- Features: Flooring (Hardwood), Window Treatments (Plantation Shutters)
- Level: Main
- Area: 396 Square Feet
- Dimensions: 33X12
Recreation room
- Features: Flooring (Carpet)
- Level: Basement
- Area: 390 Square Feet
- Dimensions: 30X13
Storage
- Features: Flooring (Other)
- Level: Basement
- Area: 198 Square Feet
- Dimensions: 18X11
Heating
- Natural Gas
Cooling
- Central Air
Appliances
- Included: Microwave, Dishwasher, High End Refrigerator, Washer, Dryer, Disposal, Trash Compactor, Stainless Steel Appliance(s), Cooktop, Oven, Water Purifier Owned, Water Softener Owned, Humidifier
- Laundry: Main Level, Gas Dryer Hookup
Features
- 1st Floor Bedroom, 1st Floor Full Bath, Dining Combo
- Flooring: Hardwood, Carpet
- Windows: Skylight(s)
- Basement: Finished,Exterior Entry,Egress Window,Rec/Family Area,Full
- Number of fireplaces: 3
- Fireplace features: Masonry, Living Room, Basement, Kitchen
Interior area
- Total structure area: 0
- Total interior livable area: 1,896 sqft
Property
Parking
- Total spaces: 3
- Parking features: Asphalt, Garage Door Opener, On Site, Garage Owned, Attached, Garage
- Attached garage spaces: 3
- Has uncovered spaces: Yes
Accessibility
- Accessibility features: No Disability Access
Features
- Stories: 1
- Patio & porch: Deck
Lot
- Size: 1.60 Acres
- Features: Wooded
Details
- Additional structures: Shed(s), Tennis Court(s)
- Additional parcels included: 1430201002
- Parcel number: 1430201003
- Special conditions: Home Warranty
- Other equipment: Water-Softener Owned, Ceiling Fan(s)
Construction
Type & style
- Home type: SingleFamily
- Architectural style: Ranch
- Property subtype: Single Family Residence
Materials
- Brick, Cedar
- Foundation: Concrete Perimeter
- Roof: Asphalt
Condition
- New construction: No
- Year built: 1971
Details
- Warranty included: Yes
Utilities & green energy
- Electric: Circuit Breakers
- Sewer: Septic Tank
- Water: Well
Community & neighborhood
Community
- Community features: Street Paved
Location
- Region: Crystal Lake
- Subdivision: Country Woods
HOA & financial
HOA
- Has HOA: Yes
- HOA fee: $500 annually
- Services included: Snow Removal
Other
Other facts
- Listing terms: Cash
- Ownership: Fee Simple w/ HO Assn.
Price history
| Date | Event | Price |
|---|---|---|
| 3/21/2023 | Sold | $450,000+4.7%$237/sqft |
Source: | ||
| 2/13/2023 | Contingent | $430,000$227/sqft |
Source: | ||
| 2/13/2023 | Listed for sale | $430,000+16.2%$227/sqft |
Source: | ||
| 10/23/2015 | Sold | $370,000+47.3%$195/sqft |
Source: | ||
| 8/13/2012 | Sold | $251,250$133/sqft |
Source: Baird & Warnerc #08093144_60012 Report a problem | ||
Public tax history
| Year | Property taxes | Tax assessment |
|---|---|---|
| 2024 | $1,397 +2.5% | $17,990 +11.5% |
| 2023 | $1,363 -42.8% | $16,133 -41.4% |
| 2022 | $2,383 +4.8% | $27,527 +6.7% |
Find assessor info on the county website
Neighborhood: 60012
Nearby schools
GreatSchools rating
- 8/10North Elementary SchoolGrades: K-5Distance: 1.7 mi
- 8/10Hannah Beardsley Middle SchoolGrades: 6-8Distance: 2.9 mi
- 9/10Prairie Ridge High SchoolGrades: 9-12Distance: 1.5 mi
Schools provided by the listing agent
- Elementary: North Elementary School
- Middle: Hannah Beardsley Middle School
- High: Prairie Ridge High School
- District: 47
Source: MRED as distributed by MLS GRID. This data may not be complete. We recommend contacting the local school district to confirm school assignments for this home.
Get a cash offer in 3 minutes
Find out how much your home could sell for in as little as 3 minutes with a no-obligation cash offer.
Estimated market value$501,800
Get a cash offer in 3 minutes
Find out how much your home could sell for in as little as 3 minutes with a no-obligation cash offer.
Estimated market value
$501,800



