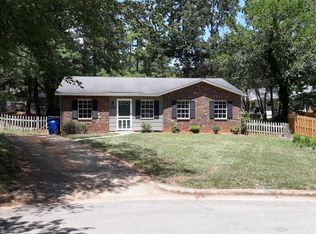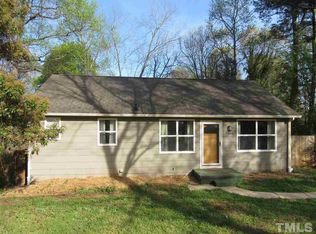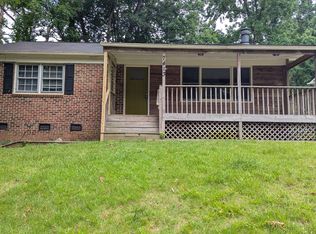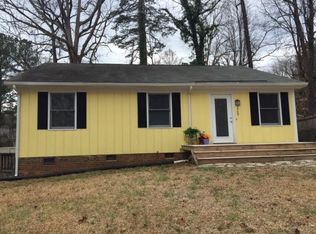Sold for $472,000
$472,000
7408 Archer Cir, Raleigh, NC 27615
4beds
2,042sqft
Single Family Residence, Residential
Built in 1973
7,840.8 Square Feet Lot
$474,600 Zestimate®
$231/sqft
$2,293 Estimated rent
Home value
$474,600
$451,000 - $498,000
$2,293/mo
Zestimate® history
Loading...
Owner options
Explore your selling options
What's special
Recently renovated 4-bedroom ranch home with a fully updated and finished basement. Enjoy quiet cul de sac living with an expansive paver patio and a fully fenced yard for privacy! Beautiful Shelley Lake Park is just steps outside your door with access point to East Fork Mine Creek trailhead - enjoy the peaceful trails, and beautiful river and lake views, just 2 blocks down the street. Bike/walk to Greystone Village with Gonza Tacos Y Tequila, Sola Coffee Cafe, Two Roosters, and more. This neighborhood is centrally located! Just 8 miles to Downtown Raleigh and 20 miles to Downtown Durham. Hardwood floors throughout the main floor & LVP floors throughout the lower level. The updated eat-in kitchen offers granite countertops, subway tile backsplash, stainless steel appliances (all appliances convey) & new cabinets with under-cabinet lighting. Updated light & plumbing fixtures. The primary suite has a granite top dual vanity & oversized walk-in tile shower. HUGE lower level bonus room + additional bedroom. Wired security. Leaf guards. Great storage space. Steps to community playground. **property last sold March 2019. Information noted on Zillow is inaccurate. SEE TAX RECORDS **
Zillow last checked: 8 hours ago
Listing updated: October 28, 2025 at 12:07am
Listed by:
David Wilson 919-844-1152,
Carolina's Choice Real Estate,
Shelley Allen 919-736-6393,
Carolina's Choice Real Estate
Bought with:
Gerardo Silvestri, 297110
DASH Carolina
Source: Doorify MLS,MLS#: 10006964
Facts & features
Interior
Bedrooms & bathrooms
- Bedrooms: 4
- Bathrooms: 2
- Full bathrooms: 2
Heating
- Forced Air, Zoned
Cooling
- Central Air, Dual
Appliances
- Included: Dishwasher, Disposal, Dryer, Electric Range, Gas Water Heater, Microwave, Refrigerator, Washer
- Laundry: Lower Level
Features
- Ceiling Fan(s), Granite Counters, Open Floorplan, Smooth Ceilings, Storage, Walk-In Shower
- Flooring: Hardwood, Vinyl, Tile
- Common walls with other units/homes: No Common Walls
Interior area
- Total structure area: 2,042
- Total interior livable area: 2,042 sqft
- Finished area above ground: 1,021
- Finished area below ground: 1,021
Property
Parking
- Total spaces: 2
- Parking features: Concrete, Driveway
- Uncovered spaces: 2
Features
- Levels: Two
- Stories: 1
- Patio & porch: Patio
- Exterior features: Fenced Yard
- Fencing: Back Yard, Fenced
- Has view: Yes
Lot
- Size: 7,840 sqft
- Features: Back Yard, Landscaped
Details
- Parcel number: 1707.14440305.000
- Special conditions: Standard
Construction
Type & style
- Home type: SingleFamily
- Architectural style: Ranch, Traditional
- Property subtype: Single Family Residence, Residential
Materials
- Fiber Cement
- Roof: Shingle
Condition
- New construction: No
- Year built: 1973
Utilities & green energy
- Sewer: Public Sewer
Community & neighborhood
Location
- Region: Raleigh
- Subdivision: Six Forks North
Price history
| Date | Event | Price |
|---|---|---|
| 8/28/2024 | Listing removed | $2,350$1/sqft |
Source: Zillow Rentals Report a problem | ||
| 8/13/2024 | Listed for rent | $2,350-13%$1/sqft |
Source: Zillow Rentals Report a problem | ||
| 8/6/2024 | Listing removed | -- |
Source: | ||
| 7/15/2024 | Listed for sale | $497,000$243/sqft |
Source: | ||
| 7/13/2024 | Listing removed | -- |
Source: | ||
Public tax history
| Year | Property taxes | Tax assessment |
|---|---|---|
| 2025 | $3,447 +0.4% | $392,968 |
| 2024 | $3,433 +5.7% | $392,968 +32.7% |
| 2023 | $3,248 +7.6% | $296,120 |
Find assessor info on the county website
Neighborhood: North Raleigh
Nearby schools
GreatSchools rating
- 7/10Lynn Road ElementaryGrades: PK-5Distance: 1.2 mi
- 5/10Carroll MiddleGrades: 6-8Distance: 2.4 mi
- 6/10Sanderson HighGrades: 9-12Distance: 1.1 mi
Schools provided by the listing agent
- Elementary: Wake - Lynn Road
- Middle: Wake - Carroll
- High: Wake - Sanderson
Source: Doorify MLS. This data may not be complete. We recommend contacting the local school district to confirm school assignments for this home.
Get a cash offer in 3 minutes
Find out how much your home could sell for in as little as 3 minutes with a no-obligation cash offer.
Estimated market value$474,600
Get a cash offer in 3 minutes
Find out how much your home could sell for in as little as 3 minutes with a no-obligation cash offer.
Estimated market value
$474,600



