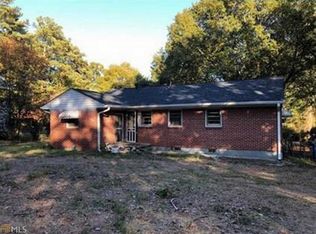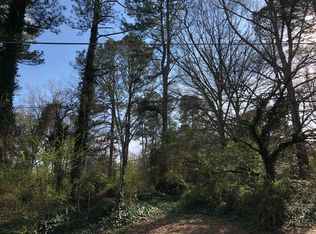Attention: New Paint, New Carpet, Pad, completely, inside, main level., the outbuilding has also been repainted and has new wide, safe steps. upgraded light fixtures, GRANITE counter tops, The stove has a downdraft, wall oven. Double screened porcheS., Full Basement /with power, inside and outside entrance. Heat, Ac updated recently. No thru traffic, convenient to 138 and Ga 85 hwy, but off the beaten path. The Owners Suite is spacious and offers a really nice closet, double vanity, great tub and separate shower. Split bedrooms. This is an Estate/AS IS. Tks, cork
This property is off market, which means it's not currently listed for sale or rent on Zillow. This may be different from what's available on other websites or public sources.

