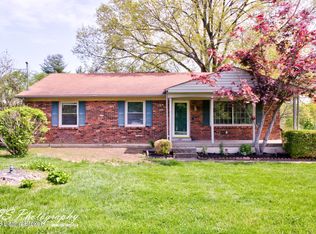Sold for $301,900
$301,900
7407 Meadow Rd, Crestwood, KY 40014
3beds
1,511sqft
Single Family Residence
Built in 1974
0.41 Acres Lot
$306,800 Zestimate®
$200/sqft
$2,164 Estimated rent
Home value
$306,800
$276,000 - $344,000
$2,164/mo
Zestimate® history
Loading...
Owner options
Explore your selling options
What's special
This cute as a button, three-bedroom, two full bath ranch-style home in South Oldham is located on a quiet street near downtown Crestwood. It has been beautifully updated and meticulously maintained, offering comfort and style. The spacious fenced backyard includes a 12X17' deck for grilling and relaxing, a fun slide for kids, and ample room for games, gardening, or pets. A new wooden driveway gate and a picket fence between the driveway and yard provide additional safety and charm. The oversized two-car 30x24' garage with side entry service door also has room for a workshop and storage, along with a dedicated garden equipment shed. Inside, the home features LVP flooring in the great room, eat-in kitchen, and hallway, with original hardwood floors in the bedrooms. A natural stone fireplace anchors the great room, which also features double windows and a side door leading to the driveway. Eat-in kitchen sports white cabinetry, a glass tile backsplash, and a pass-through window to the great room. Sliding patio doors from the kitchen open to the deck. Both bathrooms have been updated, with the primary bath fully remodeled in 2020. Highlights include replacement tilt-in windows throughout, a new roof installed in 2023, and a utility room with laundry, pantry, and access to the fenced driveway area. Move-In Ready!!
Zillow last checked: 8 hours ago
Listing updated: August 23, 2025 at 10:17pm
Listed by:
Ellen S Bland 502-807-4924,
Semonin Realtors,
James R Aubrey 502-744-7922
Bought with:
Elizabeth Monarch, 202165
EXP Realty LLC
Source: GLARMLS,MLS#: 1686304
Facts & features
Interior
Bedrooms & bathrooms
- Bedrooms: 3
- Bathrooms: 2
- Full bathrooms: 2
Primary bedroom
- Level: First
- Area: 149.34
- Dimensions: 13.10 x 11.40
Bedroom
- Level: First
- Area: 112
- Dimensions: 11.20 x 10.00
Bedroom
- Level: First
- Area: 125.72
- Dimensions: 13.80 x 9.11
Primary bathroom
- Level: First
Full bathroom
- Level: First
Dining area
- Level: First
- Area: 141.36
- Dimensions: 11.40 x 12.40
Great room
- Level: First
- Area: 395.2
- Dimensions: 13.00 x 30.40
Kitchen
- Level: First
- Area: 136.8
- Dimensions: 12.00 x 11.40
Heating
- Forced Air, Natural Gas
Cooling
- Central Air
Features
- Basement: None
- Number of fireplaces: 1
Interior area
- Total structure area: 1,511
- Total interior livable area: 1,511 sqft
- Finished area above ground: 1,511
- Finished area below ground: 0
Property
Parking
- Total spaces: 2
- Parking features: Detached, Entry Front, Driveway
- Garage spaces: 2
- Has uncovered spaces: Yes
Features
- Stories: 1
- Patio & porch: Deck
- Fencing: Wood,Chain Link
Lot
- Size: 0.41 Acres
Details
- Additional structures: Outbuilding
- Parcel number: 242408280067
Construction
Type & style
- Home type: SingleFamily
- Architectural style: Ranch
- Property subtype: Single Family Residence
Materials
- Wood Frame, Brick Veneer
- Foundation: Crawl Space, Concrete Perimeter
- Roof: Shingle
Condition
- Year built: 1974
Utilities & green energy
- Sewer: Public Sewer
- Water: Public
- Utilities for property: Electricity Connected
Community & neighborhood
Location
- Region: Crestwood
- Subdivision: Clore Crest
HOA & financial
HOA
- Has HOA: No
Price history
| Date | Event | Price |
|---|---|---|
| 7/24/2025 | Sold | $301,900+0.7%$200/sqft |
Source: | ||
| 6/12/2025 | Pending sale | $299,900$198/sqft |
Source: | ||
| 5/25/2025 | Contingent | $299,900$198/sqft |
Source: | ||
| 5/20/2025 | Listed for sale | $299,900$198/sqft |
Source: | ||
| 5/13/2025 | Pending sale | $299,900$198/sqft |
Source: | ||
Public tax history
| Year | Property taxes | Tax assessment |
|---|---|---|
| 2023 | $2,419 +15.1% | $195,000 +14.7% |
| 2022 | $2,101 +0.9% | $170,000 |
| 2021 | $2,083 -0.2% | $170,000 |
Find assessor info on the county website
Neighborhood: 40014
Nearby schools
GreatSchools rating
- 4/10Crestwood Elementary SchoolGrades: K-5Distance: 0.6 mi
- 8/10South Oldham Middle SchoolGrades: 6-8Distance: 1.2 mi
- 10/10South Oldham High SchoolGrades: 9-12Distance: 1.1 mi
Get pre-qualified for a loan
At Zillow Home Loans, we can pre-qualify you in as little as 5 minutes with no impact to your credit score.An equal housing lender. NMLS #10287.
Sell with ease on Zillow
Get a Zillow Showcase℠ listing at no additional cost and you could sell for —faster.
$306,800
2% more+$6,136
With Zillow Showcase(estimated)$312,936
