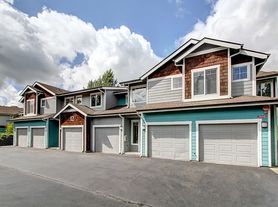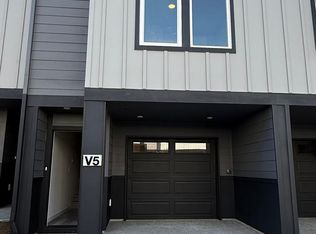entire place for $2890
This spacious 2,200 sq. ft. daylight basement unit features two bedrooms and one full bathroom, along with a large living room that provides plenty of natural light and comfortable living space. Residents also enjoy full access to an on-site gym, offering a unique amenity rarely found in rental properties. Nestled on a private 1.2-acre lot, the property provides a peaceful and secluded setting while still being conveniently located just 4 minutes from Costco in Woodinville and only 10 minutes to I-405 and 10 minuets in to down town Snohomish Woodinville and thrashers corner, making commuting and errands quick and easy.
The property is being offered with no pets allowed; however, exceptions may be considered on a case-by-case basis with owner approval. The owner covers all standard fees and utilities, with the only tenant responsibility being a $40 monthly charge for internet service. Tenants will enjoy full access to the home gym, and one parking spot is included with the lease, with additional spaces available for a small monthly fee upon request. All lease terms, move-in dates, and deposits will be reviewed at the time of signing, and tenants are expected to follow community guidelines and maintain the property in good condition.
House for rent
Accepts Zillow applicationsSpecial offer
$2,890/mo
7407 197th St SE, Snohomish, WA 98296
2beds
2,200sqft
Price may not include required fees and charges.
Single family residence
Available Sat Nov 1 2025
No pets
-- A/C
In unit laundry
Off street parking
Forced air
What's special
Peaceful and secluded settingNatural light
- 20 days |
- -- |
- -- |
Travel times
Facts & features
Interior
Bedrooms & bathrooms
- Bedrooms: 2
- Bathrooms: 1
- Full bathrooms: 1
Heating
- Forced Air
Appliances
- Included: Dryer, Freezer, Microwave, Oven, Refrigerator, Washer
- Laundry: In Unit
Features
- Flooring: Carpet, Tile
- Furnished: Yes
Interior area
- Total interior livable area: 2,200 sqft
Property
Parking
- Parking features: Off Street
- Details: Contact manager
Features
- Exterior features: Bicycle storage, Heating system: Forced Air
Details
- Parcel number: 00598000100501
Construction
Type & style
- Home type: SingleFamily
- Property subtype: Single Family Residence
Community & HOA
Location
- Region: Snohomish
Financial & listing details
- Lease term: 1 Year
Price history
| Date | Event | Price |
|---|---|---|
| 10/11/2025 | Price change | $2,890+1.8%$1/sqft |
Source: Zillow Rentals | ||
| 10/7/2025 | Price change | $2,840+77.5%$1/sqft |
Source: Zillow Rentals | ||
| 9/21/2025 | Listed for rent | $1,600$1/sqft |
Source: Zillow Rentals | ||
| 3/27/2024 | Sold | $1,250,000-10.4%$568/sqft |
Source: | ||
| 2/20/2024 | Pending sale | $1,395,000$634/sqft |
Source: | ||
Neighborhood: 98296
- Special offer! 100 off first month rent and security deposit.Expires October 15, 2025

