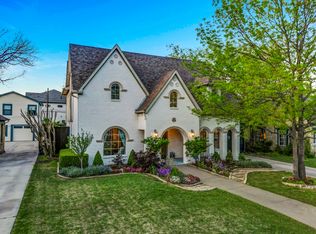Experience effortless single-story living in this beautifully designed four-bedroom home with an additional office and two spacious primary suites perfect for comfort and convenience. With a rear-entry driveway and no steps throughout, accessibility is seamless, making everyday living a breeze. Nestled in the heart of Preston Hollow, this home is located on Yamini, a quiet, non-cut-through street, ensuring a peaceful neighborhood atmosphere. The spacious layout includes two inviting living areas, ideal for both entertaining and relaxation. Step outside to enjoy the covered patio and sparkling pool, creating the perfect setting for outdoor enjoyment. Families will appreciate being within walking distance to Kramer Elementary, while those seeking top-tier education will find themselves just five minutes from Dallas' leading private schools, including St. Mark's, Hockaday, Jesuit, Ursuline, and Good Shepherd. Daily conveniences are moments away with a three-minute drive to Central Market, Whole Foods, and two Tom Thumb locations, as well as an abundance of fantastic restaurants nearby. For outdoor enthusiasts, the home is just three blocks from the Northaven Trail, extending from Josie Lane to White Rock Lake ideal for walking, jogging, or biking. Commuting is simple with quick access to both 75 and 635, making travel throughout the city effortless. With its open floor plan, premier location, and thoughtful design, this home in Preston Hollow offers a rare opportunity to enjoy elegant, low-maintenance living at its finest.
Tenants are responsible for All Utilities. Looking for at least a 12 month lease.
House for rent
Accepts Zillow applications
$9,000/mo
7406 Yamini Dr, Dallas, TX 75230
4beds
3,389sqft
Price is base rent and doesn't include required fees.
Single family residence
Available now
Small dogs OK
Central air
Hookups laundry
-- Parking
Forced air
What's special
Sparkling poolOpen floor planCovered patioRear-entry driveway
- 3 days
- on Zillow |
- -- |
- -- |
Travel times
Facts & features
Interior
Bedrooms & bathrooms
- Bedrooms: 4
- Bathrooms: 4
- Full bathrooms: 4
Heating
- Forced Air
Cooling
- Central Air
Appliances
- Included: Dishwasher, Freezer, Microwave, Oven, Refrigerator, WD Hookup
- Laundry: Hookups
Features
- WD Hookup
- Flooring: Carpet, Hardwood
Interior area
- Total interior livable area: 3,389 sqft
Property
Parking
- Details: Contact manager
Features
- Exterior features: Heating system: Forced Air, No Utilities included in rent
- Has private pool: Yes
Details
- Parcel number: 00000705691000000
Construction
Type & style
- Home type: SingleFamily
- Property subtype: Single Family Residence
Community & HOA
HOA
- Amenities included: Pool
Location
- Region: Dallas
Financial & listing details
- Lease term: 1 Year
Price history
| Date | Event | Price |
|---|---|---|
| 5/9/2025 | Listed for rent | $9,000$3/sqft |
Source: Zillow Rentals | ||
| 2/23/2012 | Listing removed | $679,000$200/sqft |
Source: Jenkins & Company, Inc #11703427 | ||
| 1/8/2012 | Listed for sale | $679,000+71.9%$200/sqft |
Source: Jenkins & Company, Inc #11703427 | ||
| 7/30/2011 | Listing removed | $395,000$117/sqft |
Source: Ellen Terry Realtors � An Ebby Halliday Company #11577799 | ||
| 4/16/2011 | Listed for sale | $395,000$117/sqft |
Source: Active Website #11577799 | ||
![[object Object]](https://photos.zillowstatic.com/fp/c526c1bcad5ad7bf1736cb43ffbae623-p_i.jpg)
