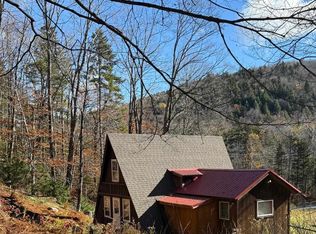Closed
Listed by:
Dia Jenks,
LandVest, Inc/Woodstock 802-457-4977,
T Story Jenks,
LandVest, Inc/Woodstock
Bought with: Josiah Allen Real Estate, Inc.
$770,000
7406 Windham Hill Road, Windham, VT 05359
3beds
2,296sqft
Farm
Built in 2008
2.4 Acres Lot
$-- Zestimate®
$335/sqft
$4,314 Estimated rent
Home value
Not available
Estimated sales range
Not available
$4,314/mo
Zestimate® history
Loading...
Owner options
Explore your selling options
What's special
Designed with an open layout, this contemporary farmhouse is awash with natural light. The chef’s kitchen features local Danby Marble countertops and ample built-in storage. The soft patina of Ash wood floors are a highlight throughout the entire home. Built in 2008, with a custom interior completed in 2016, it includes two spacious en-suite bedrooms and a third bedroom with a dedicated bath and private sitting area. Additionally, there’s a gym space for your fitness needs. The living room boasts nine-foot ceilings and a highly efficient fireplace that warms the entire home. The heated two-car garage, with elegant wood paneling, has hosted dinners for up to 40 guests. Above the garage is a versatile heated space, ideal for an office or studio. Whole house A/C. The fenced backyard, surrounded by hydrangeas, features a large deck and fire pit, perfect for gatherings and romping children and dogs. A dedicated storage barn offers space for gear, with a direct connection to the VAST trails, allowing snowmobile access to local dining spots such as the Townshend Dam Diner. At the base of Timber Ridge Mountain, this turn-key property is close to skiing, farmers markets, and local summer theater. Enjoy Friday pizza nights at the West Townshend Country Store, farm-to-table dining at SoLo or the Grafton Inn, and excursions to the Southern Vermont Arts Center. 5-7 miles from Magic Mt. and Viking Nordic Center and 14-18 miles to Bromley and Stratton. 2:45 hrs to Boston. 4:15 hrs to NY
Zillow last checked: 8 hours ago
Listing updated: September 23, 2024 at 08:27am
Listed by:
Dia Jenks,
LandVest, Inc/Woodstock 802-457-4977,
T Story Jenks,
LandVest, Inc/Woodstock
Bought with:
David Shehadi
Josiah Allen Real Estate, Inc.
Source: PrimeMLS,MLS#: 5001885
Facts & features
Interior
Bedrooms & bathrooms
- Bedrooms: 3
- Bathrooms: 4
- Full bathrooms: 3
- 1/2 bathrooms: 1
Heating
- Propane, Wood, Baseboard
Cooling
- Central Air
Appliances
- Included: Dishwasher, Dryer, Gas Range, Refrigerator, Washer, Domestic Water Heater
- Laundry: In Basement
Features
- Hearth, Kitchen/Dining, Primary BR w/ BA, Natural Light, Vaulted Ceiling(s)
- Flooring: Ceramic Tile, Slate/Stone, Wood
- Basement: Concrete,Slab,Unfinished,Walkout,Interior Entry
- Fireplace features: Wood Stove Insert
Interior area
- Total structure area: 4,483
- Total interior livable area: 2,296 sqft
- Finished area above ground: 2,296
- Finished area below ground: 0
Property
Parking
- Total spaces: 2
- Parking features: Gravel, Direct Entry, Finished, Heated Garage, Storage Above, Driveway, Garage, On Site, Parking Spaces 2, Attached
- Garage spaces: 2
- Has uncovered spaces: Yes
Features
- Levels: Two
- Stories: 2
- Exterior features: Building, Deck, Garden
- Fencing: Dog Fence
- Frontage length: Road frontage: 754
Lot
- Size: 2.40 Acres
- Features: Country Setting, Landscaped, Level, Open Lot, Trail/Near Trail, Walking Trails, Wooded
Details
- Additional structures: Outbuilding
- Parcel number: 76524310611
- Zoning description: Residential
Construction
Type & style
- Home type: SingleFamily
- Property subtype: Farm
Materials
- Clapboard Exterior
- Foundation: Poured Concrete
- Roof: Asphalt Shingle
Condition
- New construction: No
- Year built: 2008
Utilities & green energy
- Electric: 200+ Amp Service, Generator, Underground
- Sewer: Mound Septic, Septic Tank
- Utilities for property: Phone, Propane, Underground Gas, Underground Utilities
Community & neighborhood
Security
- Security features: Security, Security System
Location
- Region: Windham
Other
Other facts
- Road surface type: Paved
Price history
| Date | Event | Price |
|---|---|---|
| 9/20/2024 | Sold | $770,000-3.1%$335/sqft |
Source: | ||
| 6/22/2024 | Listed for sale | $795,000+2.6%$346/sqft |
Source: | ||
| 5/10/2022 | Sold | $775,000+10.9%$338/sqft |
Source: | ||
| 3/23/2022 | Listed for sale | $699,000+165.8%$304/sqft |
Source: | ||
| 4/19/2013 | Sold | $263,000+237.2%$115/sqft |
Source: Public Record Report a problem | ||
Public tax history
| Year | Property taxes | Tax assessment |
|---|---|---|
| 2024 | -- | $768,900 +160.6% |
| 2023 | -- | $295,000 |
| 2022 | -- | $295,000 |
Find assessor info on the county website
Neighborhood: 05359
Nearby schools
GreatSchools rating
- NAWindham Elementary SchoolGrades: PK-6Distance: 1.4 mi
- 6/10Flood Brook Usd #20Grades: PK-8Distance: 7.3 mi
- 7/10Green Mountain Uhsd #35Grades: 7-12Distance: 8.5 mi
Get pre-qualified for a loan
At Zillow Home Loans, we can pre-qualify you in as little as 5 minutes with no impact to your credit score.An equal housing lender. NMLS #10287.
