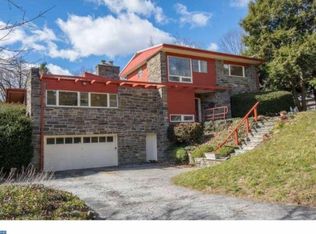How about a house on a hill? How about a French inspired, custom-designed, all brick 1950's Colonial in walking distance to the SEPTA train station? How about nearly 3,400 SF of gracious entertaining & living space? If you have been seeking a home like no others, come take the time to discover this wonderful property. Its siting on the land provides an elevated fa~ade, which allows for a drive-in 2-car garage in the basement level at grade. A long & winding walkway surrounded by azaleas leads up to the front patio, providing lovely views of the neighboring homes. When you enter, there are touches of Art Deco in the door trim, the curved staircase, handrails & the marble fireplace surround in the step-down living room. The central foyer provides a large coat closet as well as the powder room. The expansive living room is three steps down, with 4 sets of French Doors, a beautiful wood burning fireplace and a curved bay window. It's a gracious room with direct access to the covered porch out back. The large dining room has another curved bay window as well as a large picture window overlooking the side yard. The eat-in kitchen provides ample space for cooking elaborate meals with friends or family. It includes a large island (with bar sink), a gas cooktop, double self-cleaning ovens, double sink, 2 disposals, dishwasher and a large side-by-side fridge. There is ample room for a table & 6 chairs within the kitchen. Next to the rear door, there is even a tidy pantry & in the hall between the kitchen and the family room, there is a custom-built china cabinet. The master suite includes its own sitting/dressing room, two large closets and access to the roof deck. The 5-piece master bath has double sinks, a shower and separate tub. The master bedroom has windows on three sides to bring light in all day. A large linen closet is in the hallway, with 1 bedroom having an en-suite bathroom and the remaining 2 bedrooms sharing the 3rd full bath. The basement is huge & mostly finished, with another bathroom downstairs as well as the laundry. The access for the garage is directly into the basement. Out back, one is surrounded by the neighbor's back yards, providing for tremendous privacy & great views of nature. One is so close to everything, yet it is an extremely quiet. One can walk to CreekSide Food Co-op, Park Plates restaurant (along with the other eateries in Elkins Park) and it's only 2 blocks to the Melrose Park train station.
This property is off market, which means it's not currently listed for sale or rent on Zillow. This may be different from what's available on other websites or public sources.
