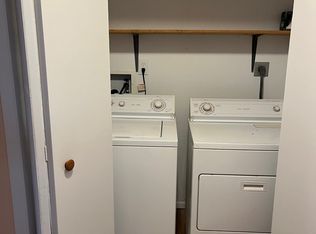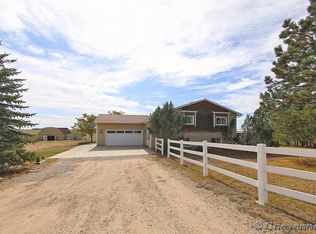This amazing home offers something for everyone! A 26X32 barn with corral, A 64X40 SHOP with 24X16 additional office and bathroom. A smart lawn watering system, smart thermostat system. Absolutely gorgeous fully remodeled kitchen with copper farmhouse sink, wall ovens and beautiful huge island decked out with log, stone and granite. Can't forget the amazing master bedroom, bathroom and closet either. 100% Horse Ready WITH 4 DIFFERENT PASTURES! LED lighting around the exterior of the house.
This property is off market, which means it's not currently listed for sale or rent on Zillow. This may be different from what's available on other websites or public sources.

