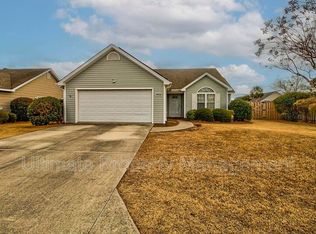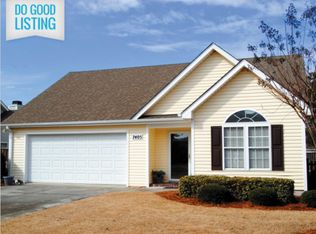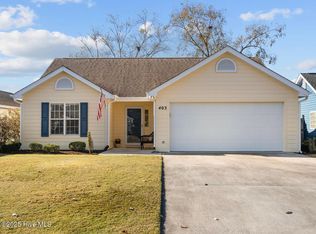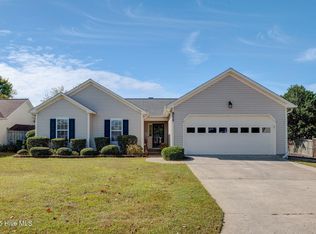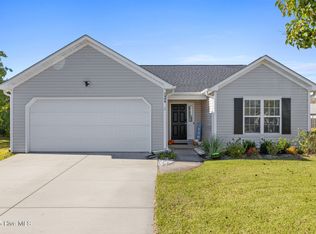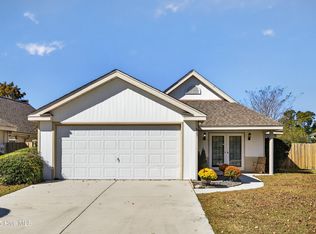Step inside this bright and beautifully kept home and enjoy true one-level living with an airy, open floor plan! The expansive great room is filled with natural light thanks to oversized windows, while the beautiful LVP floors add warmth and style throughout the main living areas and front bedroom/office. The second cozy bedroom and spacious master suite are semi-private, located on the left side of the home. The primary suite features a relaxing garden tub to soak in after those long days. A dedicated laundry room with upper cabinets adds everyday convenience. Outside, unwind on the Trex deck, cook out around the fire pit, or enjoy the fully fenced backyard with an added buffer between the fence and neighbor to the rear, perfect for pets, play, or peaceful evenings. The well-kept neighborhood includes HOA-maintained front yard care, so curb appeal stays effortless. A roomy 2-car garage with workshop space gives you plenty of storage and hobby options, and the HVAC was replaced in 2024 for peace of mind. All of this just minutes from Wrightsville Beach, Ogden Park, and a huge variety of shops and restaurants. Don't forget to take advantage of the Cross City bike trail that runs from the nearby Starbucks to Wrightsville Beach! Truly move-in ready and waiting for its next happy owner!
Pending
$360,000
7406 Foxwerth Drive, Wilmington, NC 28411
3beds
1,446sqft
Est.:
Single Family Residence
Built in 2003
8,276.4 Square Feet Lot
$359,600 Zestimate®
$249/sqft
$135/mo HOA
What's special
- 18 days |
- 306 |
- 12 |
Likely to sell faster than
Zillow last checked: 8 hours ago
Listing updated: November 25, 2025 at 08:21am
Listed by:
Tidal Realty Partners 910-372-6720,
REAL Broker LLC,
Ryan D Mills 910-899-7675,
REAL Broker LLC
Source: Hive MLS,MLS#: 100542175 Originating MLS: Cape Fear Realtors MLS, Inc.
Originating MLS: Cape Fear Realtors MLS, Inc.
Facts & features
Interior
Bedrooms & bathrooms
- Bedrooms: 3
- Bathrooms: 2
- Full bathrooms: 2
Rooms
- Room types: Master Bedroom, Bedroom 2, Bedroom 3, Living Room, Dining Room, Laundry, Other
Primary bedroom
- Level: First
- Dimensions: 15 x 12
Bedroom 2
- Level: First
- Dimensions: 13 x 15
Bedroom 3
- Level: First
- Dimensions: 11 x 10
Dining room
- Description: Combination
- Level: First
- Dimensions: 15.5 x 9
Kitchen
- Description: Open
- Level: First
- Dimensions: 15 x 10
Laundry
- Description: Room
- Level: First
- Dimensions: 5.5 x 5
Living room
- Description: Open Great room
- Level: First
- Dimensions: 15.5 x 12
Other
- Description: Foyer
- Level: First
- Dimensions: 19.5 x 5
Heating
- Electric, Heat Pump
Cooling
- Central Air
Appliances
- Included: Electric Oven, Freezer, Washer, Refrigerator, Ice Maker, Dryer, Dishwasher
- Laundry: Laundry Room
Features
- Master Downstairs, Walk-in Closet(s), Vaulted Ceiling(s), Entrance Foyer, Ceiling Fan(s), Blinds/Shades, Walk-In Closet(s)
- Flooring: LVT/LVP, Carpet, Tile
- Windows: Thermal Windows
- Basement: None
- Attic: Pull Down Stairs
Interior area
- Total structure area: 1,446
- Total interior livable area: 1,446 sqft
Property
Parking
- Total spaces: 2
- Parking features: Paved
Accessibility
- Accessibility features: None
Features
- Levels: One
- Stories: 1
- Patio & porch: Deck, See Remarks
- Pool features: None
- Fencing: Back Yard,Wood
- Waterfront features: None
Lot
- Size: 8,276.4 Square Feet
- Dimensions: 64 x 130
- Features: Interior Lot
Details
- Parcel number: R03600001221000
- Zoning: R-10
- Special conditions: Standard
Construction
Type & style
- Home type: SingleFamily
- Architectural style: Patio
- Property subtype: Single Family Residence
Materials
- Vinyl Siding
- Foundation: Slab
- Roof: Architectural Shingle
Condition
- New construction: No
- Year built: 2003
Utilities & green energy
- Sewer: Public Sewer
- Water: Public
- Utilities for property: Sewer Connected, Water Connected
Green energy
- Green verification: None
Community & HOA
Community
- Subdivision: Chesney Place
HOA
- Has HOA: Yes
- Amenities included: Maintenance Common Areas, Maintenance Grounds, Maintenance Roads, Management, Taxes, Trash
- HOA fee: $1,620 annually
- HOA name: Chesney Place HOA
- HOA phone: 910-392-3130
Location
- Region: Wilmington
Financial & listing details
- Price per square foot: $249/sqft
- Tax assessed value: $323,200
- Annual tax amount: $1,223
- Date on market: 11/23/2025
- Cumulative days on market: 18 days
- Listing agreement: Exclusive Right To Sell
- Listing terms: Cash,Conventional,FHA,VA Loan
- Road surface type: Paved
Estimated market value
$359,600
$342,000 - $378,000
$2,249/mo
Price history
Price history
| Date | Event | Price |
|---|---|---|
| 11/25/2025 | Pending sale | $360,000$249/sqft |
Source: | ||
| 11/20/2025 | Listed for sale | $360,000+73.1%$249/sqft |
Source: | ||
| 8/24/2018 | Sold | $208,000-1.9%$144/sqft |
Source: | ||
| 8/6/2018 | Pending sale | $212,000$147/sqft |
Source: Wrightsville Beach #100114755 Report a problem | ||
| 7/20/2018 | Price change | $212,000-1.3%$147/sqft |
Source: Wrightsville Beach #100114755 Report a problem | ||
Public tax history
Public tax history
| Year | Property taxes | Tax assessment |
|---|---|---|
| 2024 | $1,168 +0.5% | $209,400 |
| 2023 | $1,162 -0.9% | $209,400 |
| 2022 | $1,172 +1.2% | $209,400 |
Find assessor info on the county website
BuyAbility℠ payment
Est. payment
$2,155/mo
Principal & interest
$1732
Property taxes
$162
Other costs
$261
Climate risks
Neighborhood: Murraysville
Nearby schools
GreatSchools rating
- 7/10Ogden ElementaryGrades: K-5Distance: 1.2 mi
- 9/10Holly Shelter Middle SchoolGrades: 6-8Distance: 6.3 mi
- 4/10Emsley A Laney HighGrades: 9-12Distance: 3.2 mi
Schools provided by the listing agent
- Elementary: Porters Neck
- Middle: Holly Shelter
- High: Laney
Source: Hive MLS. This data may not be complete. We recommend contacting the local school district to confirm school assignments for this home.
- Loading
