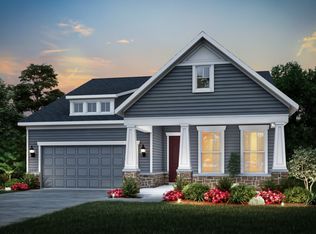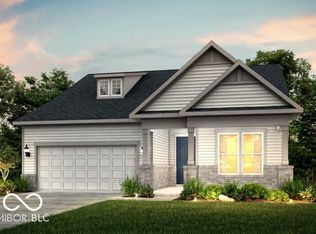Sold
$377,890
7406 Firestone Rd, Whitestown, IN 46075
3beds
1,841sqft
Residential, Single Family Residence
Built in 2024
9,147.6 Square Feet Lot
$400,900 Zestimate®
$205/sqft
$2,405 Estimated rent
Home value
$400,900
$365,000 - $441,000
$2,405/mo
Zestimate® history
Loading...
Owner options
Explore your selling options
What's special
Discover the charm of the Mystique floorplan, a beautifully crafted home with enhanced features packages. Available now, this popular design includes a 2-car garage with extra space suitable for a golf cart or small workshop. The Mystique boasts a covered front porch, tray ceiling in the owner's bedroom, and quartz countertops throughout. The stunning kitchen features KitchenAid built-in appliances and quartz countertops, offering both style and functionality. Ideally located across from the community pool, playground, and sports courts, this home combines convenience with modern living. Make upgrades easy with the Mystique's thoughtfully designed spaces and premium finishes.
Zillow last checked: 8 hours ago
Listing updated: August 01, 2024 at 12:26pm
Listing Provided by:
Mike Scheetz 317-587-8600,
CENTURY 21 Scheetz
Bought with:
Don Harrington
F.C. Tucker Company
Source: MIBOR as distributed by MLS GRID,MLS#: 21977399
Facts & features
Interior
Bedrooms & bathrooms
- Bedrooms: 3
- Bathrooms: 2
- Full bathrooms: 2
- Main level bathrooms: 2
- Main level bedrooms: 3
Bedroom 3
- Features: Carpet
- Level: Main
- Area: 132 Square Feet
- Dimensions: 12x11
Heating
- Forced Air, High Efficiency (90%+ AFUE )
Cooling
- High Efficiency (SEER 16 +)
Appliances
- Included: Dishwasher, Disposal, Kitchen Exhaust, Gas Oven, Other
Features
- Double Vanity, High Ceilings
- Windows: Screens, Windows Vinyl
- Has basement: No
Interior area
- Total structure area: 1,841
- Total interior livable area: 1,841 sqft
Property
Parking
- Total spaces: 2
- Parking features: Attached
- Attached garage spaces: 2
- Details: Garage Parking Other(Garage Door Opener, Keyless Entry)
Features
- Levels: One
- Stories: 1
- Patio & porch: Patio
Lot
- Size: 9,147 sqft
- Features: Curbs, Sidewalks, Mature Trees
Details
- Parcel number: 000000000000007406
- Horse amenities: None
Construction
Type & style
- Home type: SingleFamily
- Architectural style: Traditional
- Property subtype: Residential, Single Family Residence
Materials
- Brick, Wood Siding
- Foundation: Slab
Condition
- New Construction
- New construction: Yes
- Year built: 2024
Details
- Builder name: Pulte Homes
Utilities & green energy
- Water: Municipal/City
Community & neighborhood
Location
- Region: Whitestown
- Subdivision: Cardinal Pointe
HOA & financial
HOA
- Has HOA: Yes
- HOA fee: $135 monthly
- Amenities included: Pool
- Services included: Association Home Owners, Clubhouse, Cable TV, Entrance Common, Maintenance, Management
- Association phone: 463-221-5679
Price history
| Date | Event | Price |
|---|---|---|
| 8/1/2024 | Sold | $377,890-0.6%$205/sqft |
Source: | ||
| 6/17/2024 | Pending sale | $380,000$206/sqft |
Source: | ||
| 5/13/2024 | Price change | $380,000-0.5%$206/sqft |
Source: | ||
| 5/9/2024 | Price change | $382,000-1.8%$207/sqft |
Source: | ||
| 5/7/2024 | Price change | $389,000+2.4%$211/sqft |
Source: | ||
Public tax history
| Year | Property taxes | Tax assessment |
|---|---|---|
| 2024 | -- | $115,000 |
Find assessor info on the county website
Neighborhood: 46075
Nearby schools
GreatSchools rating
- 6/10Perry Worth Elementary SchoolGrades: K-5Distance: 4.8 mi
- 5/10Lebanon Middle SchoolGrades: 6-8Distance: 10.3 mi
- 9/10Lebanon Senior High SchoolGrades: 9-12Distance: 10.2 mi
Schools provided by the listing agent
- Elementary: Perry Worth Elementary School
- Middle: Lebanon Middle School
- High: Lebanon Senior High School
Source: MIBOR as distributed by MLS GRID. This data may not be complete. We recommend contacting the local school district to confirm school assignments for this home.
Get a cash offer in 3 minutes
Find out how much your home could sell for in as little as 3 minutes with a no-obligation cash offer.
Estimated market value$400,900
Get a cash offer in 3 minutes
Find out how much your home could sell for in as little as 3 minutes with a no-obligation cash offer.
Estimated market value
$400,900

