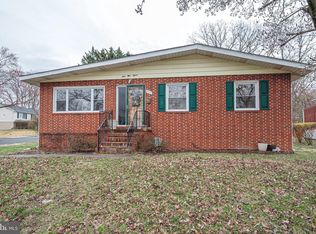Sold for $400,000
$400,000
7406 Castlemoor Rd, Windsor Mill, MD 21244
3beds
1,968sqft
Single Family Residence
Built in 1961
7,400 Square Feet Lot
$409,000 Zestimate®
$203/sqft
$2,662 Estimated rent
Home value
$409,000
$372,000 - $450,000
$2,662/mo
Zestimate® history
Loading...
Owner options
Explore your selling options
What's special
Discover a perfect blend of old and new in this stunning brick rambler. With three bedrooms and three full baths, this home is perfect for comfortable living. The main level features an open and inviting living space, highlighted by large windows that flood the area with natural light. The spacious kitchen has been fully renovated with sleek white countertops, stainless steel appliances including a gas range, and ample cabinet space. A convenient breakfast bar connects the kitchen to the main living area, offering a seamless flow for special gatherings. All three bedrooms on the main level are carpeted for warmth and comfort, and the two full baths on this floor have been fully updated with modern fixtures. Expand your living space with the partially finished basement. Featuring an additional full bath, it's the perfect space for a home office, guest suite, or recreation room. The home is equipped with a gas furnace, and gas water heater ensuring efficiency and comfort year-round. Outside, the front yard provides great curb appeal, while the large backyard offers endless possibilities for outdoor enjoyment. This home is located in a desirable neighborhood with no HOA, making it the perfect balance of modern updates and hassle-free living. Schedule your showing today and make this charming rambler your own!
Zillow last checked: 8 hours ago
Listing updated: January 08, 2026 at 04:48pm
Listed by:
Chris Craddock 703-688-2635,
EXP Realty, LLC,
Listing Team: The Redux Group, Co-Listing Agent: Cami Elizabeth Noble 571-643-2459,
EXP Realty, LLC
Bought with:
Nikki Lowe, 648362
Keller Williams Realty Centre
Source: Bright MLS,MLS#: MDBC2106666
Facts & features
Interior
Bedrooms & bathrooms
- Bedrooms: 3
- Bathrooms: 3
- Full bathrooms: 3
- Main level bathrooms: 2
- Main level bedrooms: 3
Basement
- Area: 1312
Heating
- Forced Air, Natural Gas
Cooling
- Central Air, Electric
Appliances
- Included: Microwave, Dishwasher, Disposal, Dryer, Ice Maker, Refrigerator, Cooktop, Washer, Gas Water Heater
Features
- Combination Dining/Living, Entry Level Bedroom, Floor Plan - Traditional, Primary Bath(s), Recessed Lighting
- Flooring: Carpet
- Basement: Partially Finished
- Has fireplace: No
Interior area
- Total structure area: 2,624
- Total interior livable area: 1,968 sqft
- Finished area above ground: 1,312
- Finished area below ground: 656
Property
Parking
- Parking features: On Street
- Has uncovered spaces: Yes
Accessibility
- Accessibility features: None
Features
- Levels: One
- Stories: 1
- Pool features: None
Lot
- Size: 7,400 sqft
- Dimensions: 1.00 x
Details
- Additional structures: Above Grade, Below Grade
- Parcel number: 04020212201360
- Zoning: .
- Special conditions: Standard
Construction
Type & style
- Home type: SingleFamily
- Architectural style: Ranch/Rambler
- Property subtype: Single Family Residence
Materials
- Brick
- Foundation: Other
Condition
- New construction: No
- Year built: 1961
Utilities & green energy
- Sewer: Public Sewer
- Water: Public
Community & neighborhood
Location
- Region: Windsor Mill
- Subdivision: Ripplewood
Other
Other facts
- Listing agreement: Exclusive Right To Sell
- Ownership: Fee Simple
Price history
| Date | Event | Price |
|---|---|---|
| 10/7/2024 | Sold | $400,000$203/sqft |
Source: | ||
| 9/10/2024 | Pending sale | $400,000$203/sqft |
Source: | ||
| 9/6/2024 | Listed for sale | $400,000+60%$203/sqft |
Source: | ||
| 8/5/2024 | Sold | $250,000$127/sqft |
Source: Public Record Report a problem | ||
Public tax history
| Year | Property taxes | Tax assessment |
|---|---|---|
| 2025 | $3,897 +45.8% | $269,567 +22.2% |
| 2024 | $2,674 +4.3% | $220,600 +4.3% |
| 2023 | $2,563 +4.5% | $211,433 -4.2% |
Find assessor info on the county website
Neighborhood: 21244
Nearby schools
GreatSchools rating
- 7/10Hebbville Elementary SchoolGrades: PK-5Distance: 0.1 mi
- 5/10Woodlawn Middle SchoolGrades: 6-8Distance: 1.3 mi
- 3/10Milford Mill AcademyGrades: 9-12Distance: 0.8 mi
Schools provided by the listing agent
- District: Baltimore County Public Schools
Source: Bright MLS. This data may not be complete. We recommend contacting the local school district to confirm school assignments for this home.
Get a cash offer in 3 minutes
Find out how much your home could sell for in as little as 3 minutes with a no-obligation cash offer.
Estimated market value$409,000
Get a cash offer in 3 minutes
Find out how much your home could sell for in as little as 3 minutes with a no-obligation cash offer.
Estimated market value
$409,000
