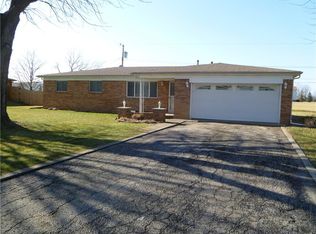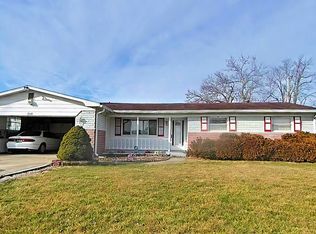WOW!!! Amazing 3bd/2ba home in one of the most desirable neighborhoods in Camby! Features new carpet and flooring throughout, remodeled kitchen, fully privacy fenced backyard, & above ground pool! You'll fall in love the second you pull up & see the virtually maintenance-free brick exterior with dimensional roof & HUGE two car attached garage! Walk in to the beautiful living room that flows into the HUGE open kitchen with dining area & sliding door to the magnificent backyard! Amazing master suite with bathroom & stand-up shower gives you luxury & comfort, but don't forget about the other two HUGE bedrooms that share a second full bath with tub! Award winning schools, & close to some of the best shopping/food/entertainment in the area!
This property is off market, which means it's not currently listed for sale or rent on Zillow. This may be different from what's available on other websites or public sources.

