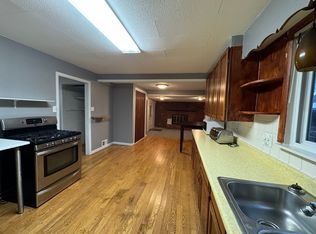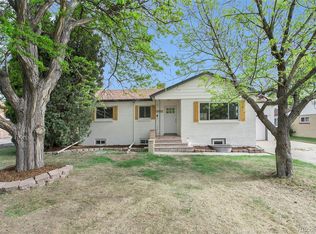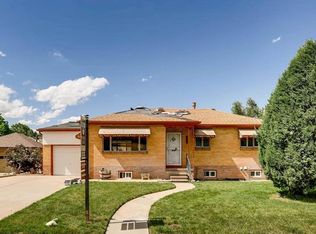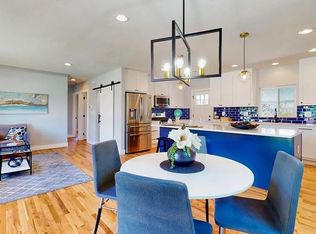Sold for $700,000
$700,000
7405 W 34th Avenue, Wheat Ridge, CO 80033
4beds
1,757sqft
Single Family Residence
Built in 1953
0.31 Acres Lot
$734,200 Zestimate®
$398/sqft
$3,231 Estimated rent
Home value
$734,200
$697,000 - $778,000
$3,231/mo
Zestimate® history
Loading...
Owner options
Explore your selling options
What's special
Great location, close to SLOANS LAKE/Edgewater, Highlands, I-70/Mtn Corridor, 5 miles to downtown. This home has mature trees all around and feels like country in the city! Set on over a quarter acre on a quiet neighborhood street, this wonderful home is waiting to greet you. The home has been well taken care of and loved. As you enter you are welcomed into the living room with it's large window that frames the view of the beautiful front yard. Natural light pools into the open plan kitchen and dining area. Hardwood floors extend into the main living area, kitchen, dining and family room. Two of the four bedrooms have new carpet. Charming wood stove in family room provides a wonderful cozy feeling for those cool winter nights. The 24x24 workshop with electricity, heating and cooling allows for endless possibilities. Workshop was constructed with rough framing in place to install a 16x 10 garage door if needed in the future. The well offers no cost irrigation of the yard. Mechanicals, roof & sewer are in great condition making this a move in ready home. Wheat Ridge is one of the cities mentioned in Outside Magazine’s “Denver is Making Suburbs Cool Again”.
Zillow last checked: 8 hours ago
Listing updated: September 13, 2023 at 08:43pm
Listed by:
Ondine Peterson 303-241-6253 ondinepeterson@gmail.com,
Resident Realty South Metro
Bought with:
Bryan Staggs, 100090192
Key Team Real Estate Corp.
Erika Staggs, 100071861
Key Team Real Estate Corp.
Source: REcolorado,MLS#: 4655782
Facts & features
Interior
Bedrooms & bathrooms
- Bedrooms: 4
- Bathrooms: 2
- Full bathrooms: 1
- 3/4 bathrooms: 1
- Main level bathrooms: 2
- Main level bedrooms: 4
Primary bedroom
- Level: Main
Bedroom
- Level: Main
Bedroom
- Level: Main
Bedroom
- Level: Main
Primary bathroom
- Level: Main
Bathroom
- Level: Main
Dining room
- Level: Main
Family room
- Level: Main
Kitchen
- Level: Main
Living room
- Level: Main
Heating
- Baseboard, Forced Air
Cooling
- Evaporative Cooling
Appliances
- Included: Dishwasher, Disposal, Microwave, Oven, Range
Features
- Kitchen Island, Open Floorplan, Smoke Free, Tile Counters
- Flooring: Carpet, Tile, Wood
- Windows: Double Pane Windows, Window Coverings
- Has basement: No
- Has fireplace: Yes
- Fireplace features: Family Room, Wood Burning
- Common walls with other units/homes: No Common Walls
Interior area
- Total structure area: 1,757
- Total interior livable area: 1,757 sqft
- Finished area above ground: 1,757
Property
Parking
- Total spaces: 2
- Parking features: Concrete
- Attached garage spaces: 2
Features
- Levels: One
- Stories: 1
- Patio & porch: Covered, Front Porch
- Exterior features: Private Yard
- Fencing: Partial
- Has view: Yes
- View description: Mountain(s)
Lot
- Size: 0.31 Acres
- Features: Near Public Transit
Details
- Parcel number: 024560
- Zoning: Res
- Special conditions: Standard
Construction
Type & style
- Home type: SingleFamily
- Architectural style: Traditional
- Property subtype: Single Family Residence
Materials
- Brick, Frame
Condition
- Year built: 1953
Utilities & green energy
- Electric: 110V
- Sewer: Public Sewer
- Water: Public
- Utilities for property: Cable Available, Natural Gas Available, Phone Available
Community & neighborhood
Security
- Security features: Carbon Monoxide Detector(s)
Location
- Region: Wheat Ridge
- Subdivision: Connellee
Other
Other facts
- Listing terms: Cash,Conventional,FHA,VA Loan
- Ownership: Individual
- Road surface type: Paved
Price history
| Date | Event | Price |
|---|---|---|
| 6/28/2023 | Sold | $700,000$398/sqft |
Source: | ||
Public tax history
| Year | Property taxes | Tax assessment |
|---|---|---|
| 2024 | $3,727 +27% | $42,629 |
| 2023 | $2,935 -1.4% | $42,629 +29.3% |
| 2022 | $2,976 +14.7% | $32,966 -2.8% |
Find assessor info on the county website
Neighborhood: 80033
Nearby schools
GreatSchools rating
- 5/10Stevens Elementary SchoolGrades: PK-5Distance: 0.6 mi
- 5/10Everitt Middle SchoolGrades: 6-8Distance: 1.6 mi
- 7/10Wheat Ridge High SchoolGrades: 9-12Distance: 1.4 mi
Schools provided by the listing agent
- Elementary: Stevens
- Middle: Everitt
- High: Wheat Ridge
- District: Jefferson County R-1
Source: REcolorado. This data may not be complete. We recommend contacting the local school district to confirm school assignments for this home.
Get a cash offer in 3 minutes
Find out how much your home could sell for in as little as 3 minutes with a no-obligation cash offer.
Estimated market value$734,200
Get a cash offer in 3 minutes
Find out how much your home could sell for in as little as 3 minutes with a no-obligation cash offer.
Estimated market value
$734,200



