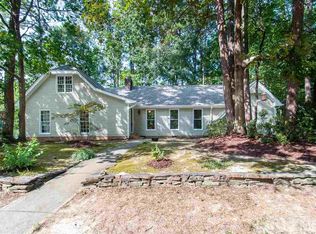Cute 3BD/2BA ranch home in conveniently located Northwest Raleigh neighborhood just of Ray Road. Recently updated w/ fresh paint & smooth ceilings. Updated luxury vinyl flooring in main areas & BDRMs, plus tile in kitchen. Open floor plan w/ large family room w/FP that opens to kitchen & breakfast/dining area. Kitchen includes stainless appliances & fixtures. Huge master bedroom w/ walk-in closet. 2 add'l BDRMs w/ guest BA. Nice rear deck leads to large fenced yard with mature trees. Home is vacant.
This property is off market, which means it's not currently listed for sale or rent on Zillow. This may be different from what's available on other websites or public sources.
