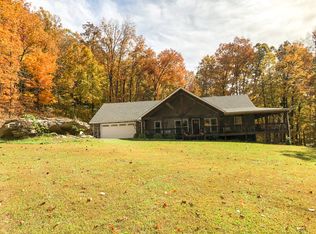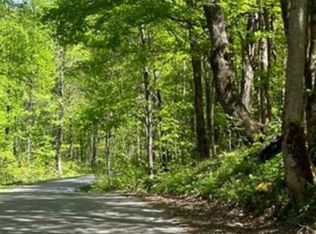Have you been dreaming of a log home nestled in the alluring mountains of Tennessee? Make that dream a reality with this gorgeous log home sitting on over 100 prime acres loaded with an abundance of wildlife and filled with huge marketable timber. This well-built log home is one you have to see for yourself! Walking in you will notice top-notch craftsmanship from the exquisite double fireplace that has been constructed from stone gathered on the property to the amazing double balcony with breathtaking views. This home also features 2 master bedrooms one on the main level and one on the second level accompanied by 2 more bedrooms on the second level with a Jack and Jill bathroom as well as an extra kitchen, bathroom, and living quarters in the basement! Rest easy at night knowing the house is equipped with an ADT security system and you have a poured, concrete safe room in the basement. Don't miss out on this gem, schedule a showing today! Secondary entrance via Mansell Road.
This property is off market, which means it's not currently listed for sale or rent on Zillow. This may be different from what's available on other websites or public sources.

