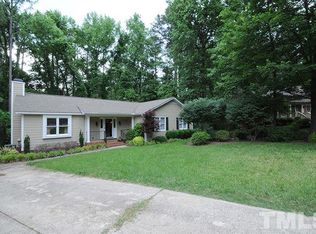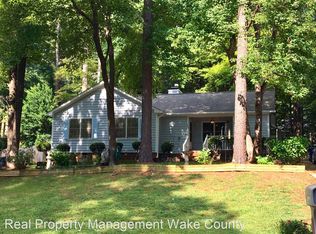Beautiful updated ranch in Greystone! Close to everything including shopping, restaurants and midtown! Bright and open floor plan. Kitchen features quartz countertops and opens into breakfast nook. Vaulted ceilings with stunning wood beams and tiled fireplace. Expansive deck overlooking well manicured lot with access from kitchen and master suite. Large master with sitting area/flex space. Updated master bath with dual vanity. Enjoy rocking on your front porch overlooking an attractive cul de sac lot!
This property is off market, which means it's not currently listed for sale or rent on Zillow. This may be different from what's available on other websites or public sources.

