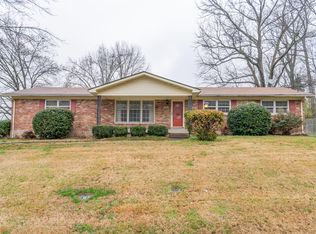Welcome Home to 7405 Ridan Way. This gorgeous 3 bedroom 2 full bath brick ranch home has been lovingly cared for and has lots of updates! Family room with hardwood flooring, wood burning fireplace, beautiful built-ins, and windows that fill the room with tons of natural light. Eat-in dining area. Gorgeous kitchen with granite countertops, breakfast bar, and a gas stove. French doors lead you to the bonus room that has a convenient cubby area for storage just off the attached garage. A perfect space for a gaming area. Also made it accessible so that now you can carry groceries indoors without having to deal with the weather! 1st floor master with full private bath. 2 additional bedrooms and an updated bath completes this level. The basement is partially finished and offers a family room, another wood burning fireplace, a kitchen area, and plenty of unfinished storage space. The fenced in backyard is the perfect for cookouts or relaxing in the shade on the oversized, layered deck with built in plant beds. This home is in move in condition and there is nothing to do here but unpack and enjoy your new home. Call today for your private showing before this home is sold!
This property is off market, which means it's not currently listed for sale or rent on Zillow. This may be different from what's available on other websites or public sources.
