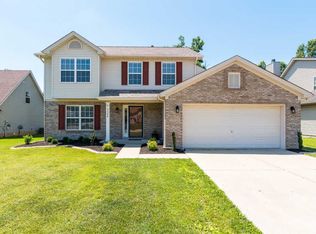Welcome home to this adorable 4 bedroom, 2 full bath Tri-level in the desirable Apple Valley neighborhood! As soon as you enter you will love the open floor plan! The main level is great for entertaining. The kitchen has tons of custom cabinetry. Upstairs you'll find three bedrooms as well as a full-size bath. The lower level is home to another full bath as well as another large bedroom, currently being used as a second living area. The lower level would make a great master suite. There is also a storage room where the laundry is located and access to the large fully fenced in backyard. The three-year-old above ground pool and deck along with patio is sure to be a favorite spot in the summertime! There's also a large storage shed. With younger mechanicals and seven-year-old roof. This home is move-in ready! Hurry and schedule your private showing today!
This property is off market, which means it's not currently listed for sale or rent on Zillow. This may be different from what's available on other websites or public sources.

