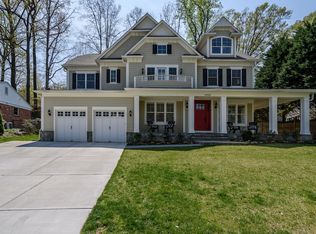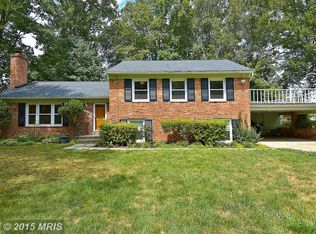Sold for $1,900,000 on 05/13/24
$1,900,000
7405 Pyle Rd, Bethesda, MD 20817
5beds
6,085sqft
Single Family Residence
Built in 1957
10,211 Square Feet Lot
$1,927,500 Zestimate®
$312/sqft
$7,988 Estimated rent
Home value
$1,927,500
$1.77M - $2.12M
$7,988/mo
Zestimate® history
Loading...
Owner options
Explore your selling options
What's special
Welcome to this rarely-available expanded home in the sought-after neighborhood of Oakland Knolls in Bethesda, MD. As you enter the home from the charming front porch, the entryway leads to a beautiful sunlit dining room equipped with a wood-burning fireplace. The open-concept kitchen features stainless steel appliances, a large island, stone countertops, a custom built-in buffet and a large pantry. The sun-drenched sitting room just off the kitchen is the perfect place to enjoy family time. Relax outside on the stone patio featuring a built-in fire pit and a gas line for grilling! Rounding out the main level are a laundry room/mudroom, a powder room and direct access to the two and a half car garage. As you make your way to the second level, you’ll find two well-appointed office areas, two bedrooms, two full bathrooms and hardwood flooring throughout. The third level features two additional bedrooms which share a full bath and an expansive primary suite. The owner’s bedroom has two finished walk-in closets, a bonus room and an ensuite bathroom featuring two vanities, a walk-in shower and a separate water closet. The lower level of this home includes a large family room with a wood-burning fireplace, additional powder room and walkout egress to the backyard. The home gym area features mirrored walls and floor covering. Walkable to both Walt Whitman High School and Pyle Middle School, this desirable location in Bethesda offers easy access to a newly-expanded Giant, a Whole Foods and commuter routes. What’s more, all of the wonderful restaurants and shops of downtown Bethesda are just a short 5-minute drive.
Zillow last checked: 8 hours ago
Listing updated: May 20, 2024 at 12:34am
Listed by:
Robin Goelman 301-332-2036,
Compass,
Co-Listing Agent: Natalie Erin Perez 301-674-1581,
Compass
Bought with:
Loic Pritchett, 60622
TTR Sotheby's International Realty
Source: Bright MLS,MLS#: MDMC2124640
Facts & features
Interior
Bedrooms & bathrooms
- Bedrooms: 5
- Bathrooms: 6
- Full bathrooms: 4
- 1/2 bathrooms: 2
- Main level bathrooms: 1
Basement
- Description: Percent Finished: 80.0
- Area: 2600
Heating
- Forced Air, Natural Gas
Cooling
- Ceiling Fan(s), Central Air, Electric
Appliances
- Included: Microwave, Dishwasher, Disposal, Dryer, Ice Maker, Self Cleaning Oven, Oven/Range - Gas, Range Hood, Refrigerator, Stainless Steel Appliance(s), Washer, Water Heater, Gas Water Heater
- Laundry: Dryer In Unit, Washer In Unit, Main Level, Laundry Room
Features
- Breakfast Area, Built-in Features, Ceiling Fan(s), Combination Kitchen/Living, Dining Area, Family Room Off Kitchen, Floor Plan - Traditional, Formal/Separate Dining Room, Kitchen Island, Kitchen - Table Space, Primary Bath(s), Recessed Lighting, Bathroom - Tub Shower, Upgraded Countertops, Walk-In Closet(s), Pantry, Soaking Tub, Dry Wall
- Flooring: Ceramic Tile, Hardwood, Luxury Vinyl, Wood
- Doors: Sliding Glass
- Windows: Replacement, Screens
- Basement: Full,Finished,Heated,Improved,Interior Entry,Shelving,Walk-Out Access,Windows
- Number of fireplaces: 2
- Fireplace features: Brick, Mantel(s), Wood Burning
Interior area
- Total structure area: 6,685
- Total interior livable area: 6,085 sqft
- Finished area above ground: 4,085
- Finished area below ground: 2,000
Property
Parking
- Total spaces: 4
- Parking features: Garage Faces Front, Garage Door Opener, Inside Entrance, Lighted, Driveway, Attached
- Attached garage spaces: 2
- Uncovered spaces: 2
Accessibility
- Accessibility features: 2+ Access Exits
Features
- Levels: Four and One Half
- Stories: 4
- Patio & porch: Porch, Patio
- Exterior features: Chimney Cap(s), Extensive Hardscape, Lighting, Street Lights, Stone Retaining Walls
- Pool features: None
Lot
- Size: 10,211 sqft
- Features: Corner Lot, Corner Lot/Unit
Details
- Additional structures: Above Grade, Below Grade
- Parcel number: 160700625883
- Zoning: R90
- Special conditions: Standard
Construction
Type & style
- Home type: SingleFamily
- Architectural style: Other
- Property subtype: Single Family Residence
Materials
- Brick, Combination, Vinyl Siding
- Foundation: Brick/Mortar
- Roof: Composition
Condition
- Excellent
- New construction: No
- Year built: 1957
Utilities & green energy
- Electric: 200+ Amp Service
- Sewer: Public Sewer
- Water: Public
Community & neighborhood
Security
- Security features: Exterior Cameras, Security System, Fire Sprinkler System
Location
- Region: Bethesda
- Subdivision: Oakwood Knolls
Other
Other facts
- Listing agreement: Exclusive Agency
- Ownership: Fee Simple
Price history
| Date | Event | Price |
|---|---|---|
| 5/13/2024 | Sold | $1,900,000+1.3%$312/sqft |
Source: | ||
| 4/15/2024 | Pending sale | $1,875,000$308/sqft |
Source: | ||
| 4/11/2024 | Listed for sale | $1,875,000+277.3%$308/sqft |
Source: | ||
| 11/8/2001 | Sold | $497,000$82/sqft |
Source: Public Record Report a problem | ||
Public tax history
| Year | Property taxes | Tax assessment |
|---|---|---|
| 2025 | $12,873 +11.1% | $1,279,933 +27.2% |
| 2024 | $11,588 +2.8% | $1,006,600 +2.9% |
| 2023 | $11,277 +7.5% | $978,700 +2.9% |
Find assessor info on the county website
Neighborhood: 20817
Nearby schools
GreatSchools rating
- 6/10Burning Tree Elementary SchoolGrades: K-5Distance: 0.9 mi
- 10/10Thomas W. Pyle Middle SchoolGrades: 6-8Distance: 0.3 mi
- 9/10Walt Whitman High SchoolGrades: 9-12Distance: 0.2 mi
Schools provided by the listing agent
- Elementary: Burning Tree
- Middle: Thomas W. Pyle
- High: Walt Whitman
- District: Montgomery County Public Schools
Source: Bright MLS. This data may not be complete. We recommend contacting the local school district to confirm school assignments for this home.

Get pre-qualified for a loan
At Zillow Home Loans, we can pre-qualify you in as little as 5 minutes with no impact to your credit score.An equal housing lender. NMLS #10287.
Sell for more on Zillow
Get a free Zillow Showcase℠ listing and you could sell for .
$1,927,500
2% more+ $38,550
With Zillow Showcase(estimated)
$1,966,050
