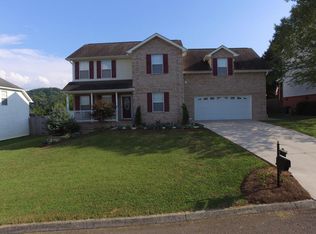Great Convenient Gibbs/Corryton location. Close to schools and shopping. This 2-story 3Br 2.5Ba features a large bonus room with closet storage. Lots of custom upgrades including: wood stairs, crown molding & wainscoting. Living rm with gas fireplace. Master suite up features trey ceilings, walk-in closet, full bath w/dbl vanity and additional 5.6x5 area great for desk or setting area. Updates include: new carpet, new deck, new wood fence, surround sound sys with TV in living rm to stay. Security Sys equipment to remain call list office for details. Washer & Dyer are negotiable.
This property is off market, which means it's not currently listed for sale or rent on Zillow. This may be different from what's available on other websites or public sources.
