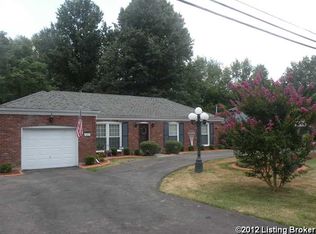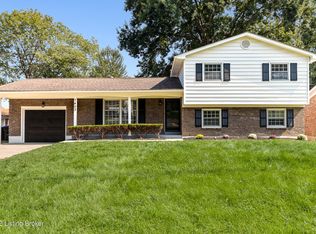Sold for $283,000
$283,000
7405 Manslick Rd, Louisville, KY 40214
4beds
1,976sqft
Single Family Residence
Built in 1968
9,583.2 Square Feet Lot
$291,700 Zestimate®
$143/sqft
$2,146 Estimated rent
Home value
$291,700
$277,000 - $306,000
$2,146/mo
Zestimate® history
Loading...
Owner options
Explore your selling options
What's special
Welcome to 7405 Manslick Dr!
You'll love this 4 bedroom, 2 full bath brick home with an attached 2-car garage & fenced-in yard. This property has been updated with luxury vinyl plank flooring throughout, new stainless steel appliances, granite countertops, tiled bathrooms, modern finishes, and windows that allow tons of natural light. The large living room flows right into the dining room that boasts a beautiful bay window. There's also a separate family room in the basement with a fireplace and mud-room area. Newer systems & roof, large yard with a shed & spacious back deck - all while being walking distance to Iroquois Park... this one won't last long! Book your showing today!
Zillow last checked: 8 hours ago
Listing updated: January 27, 2025 at 07:44am
Listed by:
Jake Guhy 270-804-9273,
Allodium Real Estate
Bought with:
Krystolyn Rideout, 241514
Keller Williams Collective
Source: GLARMLS,MLS#: 1655666
Facts & features
Interior
Bedrooms & bathrooms
- Bedrooms: 4
- Bathrooms: 2
- Full bathrooms: 2
Bedroom
- Level: First
Bedroom
- Level: First
Bedroom
- Level: Basement
Bedroom
- Level: Basement
Full bathroom
- Level: First
Full bathroom
- Level: Basement
Dining room
- Level: First
Family room
- Level: Basement
Kitchen
- Level: First
Laundry
- Level: Basement
Living room
- Level: First
Heating
- Forced Air
Cooling
- Central Air
Features
- Basement: Finished,Exterior Entry
- Number of fireplaces: 1
Interior area
- Total structure area: 1,026
- Total interior livable area: 1,976 sqft
- Finished area above ground: 1,026
- Finished area below ground: 950
Property
Parking
- Total spaces: 2
- Parking features: Attached
- Attached garage spaces: 2
Features
- Levels: Bi-Level
- Stories: 2
- Patio & porch: Deck
- Fencing: Other,Privacy,Wood
Lot
- Size: 9,583 sqft
- Dimensions: 70 x 135
Details
- Parcel number: 062M01540000
Construction
Type & style
- Home type: SingleFamily
- Property subtype: Single Family Residence
Materials
- Vinyl Siding, Brick
- Foundation: Concrete Perimeter
- Roof: Shingle
Condition
- Year built: 1968
Utilities & green energy
- Sewer: Public Sewer
- Water: Public
- Utilities for property: Electricity Connected
Community & neighborhood
Location
- Region: Louisville
- Subdivision: Iroquois Hills
HOA & financial
HOA
- Has HOA: No
Price history
| Date | Event | Price |
|---|---|---|
| 4/19/2024 | Sold | $283,000+1.1%$143/sqft |
Source: | ||
| 3/13/2024 | Pending sale | $280,000$142/sqft |
Source: | ||
| 3/4/2024 | Contingent | $280,000$142/sqft |
Source: | ||
| 3/1/2024 | Listed for sale | $280,000+41.8%$142/sqft |
Source: | ||
| 11/28/2023 | Sold | $197,500+45.2%$100/sqft |
Source: Public Record Report a problem | ||
Public tax history
| Year | Property taxes | Tax assessment |
|---|---|---|
| 2021 | $2,353 +23.4% | $163,170 +17.6% |
| 2020 | $1,906 | $138,700 |
| 2019 | $1,906 +3.8% | $138,700 |
Find assessor info on the county website
Neighborhood: Iroquois Park
Nearby schools
GreatSchools rating
- 6/10Kenwood Elementary SchoolGrades: K-5Distance: 0.3 mi
- 2/10Frederick Law Olmsted Academy SouthGrades: 6-8Distance: 1.7 mi
- 1/10Doss High SchoolGrades: 9-12Distance: 1.2 mi
Get pre-qualified for a loan
At Zillow Home Loans, we can pre-qualify you in as little as 5 minutes with no impact to your credit score.An equal housing lender. NMLS #10287.
Sell with ease on Zillow
Get a Zillow Showcase℠ listing at no additional cost and you could sell for —faster.
$291,700
2% more+$5,834
With Zillow Showcase(estimated)$297,534

