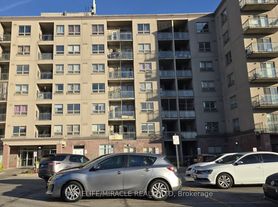Welcome to this beautifully maintained ground-floor 2-bedroom condo at Malton Mansions! Featuring a modern kitchen with a stainless steel fridge stove, built-in microwave, and in-suite washer & dryer. Bright open-concept layout with al light fixtures, window coverings, and a two-seat patio swing included. Enjoy convenient main-level access with a private patio overlooking a park. Building amenities include a fitness centre, party room, and ample visitor parking. Steps to transit, Malton GO, Shopping Schools, and parks with easy access to Hwy 427, 401 & 407. A perfect blend of comfort, convenience, and community living.
Apartment for rent
C$2,300/mo
7405 Goreway Dr #112, Mississauga, ON L4T 0A3
2beds
Price may not include required fees and charges.
Apartment
Available now
-- Pets
Air conditioner, central air
Ensuite laundry
1 Parking space parking
Electric, forced air
What's special
Modern kitchenStainless steel fridgeBuilt-in microwaveIn-suite washer and dryerBright open-concept layoutLight fixturesWindow coverings
- 5 days |
- -- |
- -- |
Travel times
Zillow can help you save for your dream home
With a 6% savings match, a first-time homebuyer savings account is designed to help you reach your down payment goals faster.
Offer exclusive to Foyer+; Terms apply. Details on landing page.
Facts & features
Interior
Bedrooms & bathrooms
- Bedrooms: 2
- Bathrooms: 1
- Full bathrooms: 1
Heating
- Electric, Forced Air
Cooling
- Air Conditioner, Central Air
Appliances
- Included: Dryer, Oven, Washer
- Laundry: Ensuite, In Unit, Laundry Closet
Features
- Elevator
Property
Parking
- Total spaces: 1
- Parking features: Contact manager
- Details: Contact manager
Features
- Exterior features: Contact manager
Details
- Parcel number: 198470011
Construction
Type & style
- Home type: Apartment
- Property subtype: Apartment
Utilities & green energy
- Utilities for property: Water
Community & HOA
Community
- Features: Fitness Center, Playground
HOA
- Amenities included: Fitness Center
Location
- Region: Mississauga
Financial & listing details
- Lease term: Contact For Details
Price history
Price history is unavailable.
Neighborhood: Malton
There are 2 available units in this apartment building
