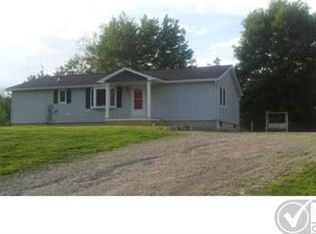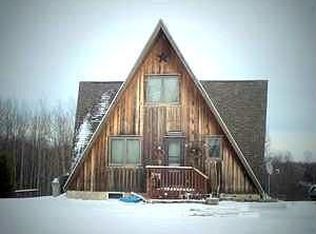Sold for $124,550 on 10/16/25
$124,550
7405 E Bevens Rd, Deford, MI 48729
3beds
1,200sqft
Manufactured Home
Built in 1989
2.07 Acres Lot
$126,500 Zestimate®
$104/sqft
$1,150 Estimated rent
Home value
$126,500
$96,000 - $167,000
$1,150/mo
Zestimate® history
Loading...
Owner options
Explore your selling options
What's special
Nice, manufactured home on a crawl space sitting on just over 2 acres in the country on a paved road. There are many features of this 3-bedroom and 2-bathroom home that you will enjoy. New flooring in the Kitchen, new well pump and holding tank, L/P gas tank is owned, newer furnace, and a brand-new water softener you can hook up. With some personal touches and some TLC, you can make this house your home. Spacious 3-car detached garage to store your toys. Call for your viewing today. Home is listed below appraised value.
Zillow last checked: 8 hours ago
Listing updated: October 16, 2025 at 11:17am
Listed by:
Andrea Donley 989-635-5586,
Donley Realty,
Amy Donley 989-213-7309,
Donley Realty
Bought with:
Kimberly Hart, 6501453276
Good Company
Source: Realcomp II,MLS#: 20251008980
Facts & features
Interior
Bedrooms & bathrooms
- Bedrooms: 3
- Bathrooms: 2
- Full bathrooms: 2
Primary bedroom
- Level: Entry
- Area: 121
- Dimensions: 11 X 11
Bedroom
- Level: Entry
- Area: 99
- Dimensions: 9 X 11
Bedroom
- Level: Entry
- Area: 99
- Dimensions: 9 X 11
Primary bathroom
- Level: Entry
- Area: 28
- Dimensions: 7 X 4
Other
- Level: Entry
- Area: 28
- Dimensions: 7 X 4
Dining room
- Level: Entry
- Area: 143
- Dimensions: 13 X 11
Kitchen
- Level: Entry
- Area: 132
- Dimensions: 12 X 11
Laundry
- Level: Entry
- Area: 42
- Dimensions: 6 X 7
Living room
- Level: Entry
- Area: 275
- Dimensions: 25 X 11
Heating
- Forced Air, Propane
Appliances
- Included: Water Softener Owned
Features
- Has basement: No
- Has fireplace: No
Interior area
- Total interior livable area: 1,200 sqft
- Finished area above ground: 1,200
Property
Parking
- Total spaces: 3
- Parking features: Three Car Garage, Detached
- Garage spaces: 3
Features
- Levels: One
- Stories: 1
- Entry location: GroundLevelwSteps
- Pool features: None
Lot
- Size: 2.07 Acres
- Dimensions: 300 x 300
Details
- Parcel number: 015023000010000
- Special conditions: Short Sale No,Standard
Construction
Type & style
- Home type: MobileManufactured
- Architectural style: Manufacturedwith Land
- Property subtype: Manufactured Home
Materials
- Vinyl Siding
- Foundation: Crawl Space
- Roof: Asphalt
Condition
- New construction: No
- Year built: 1989
Utilities & green energy
- Sewer: Septic Tank
- Water: Well
Community & neighborhood
Location
- Region: Deford
Other
Other facts
- Listing agreement: Exclusive Right To Sell
- Listing terms: Cash,Conventional,FHA
Price history
| Date | Event | Price |
|---|---|---|
| 10/16/2025 | Sold | $124,550+6%$104/sqft |
Source: | ||
| 10/15/2025 | Pending sale | $117,500$98/sqft |
Source: | ||
| 9/10/2025 | Listed for sale | $117,500$98/sqft |
Source: | ||
| 9/5/2025 | Contingent | $117,500$98/sqft |
Source: | ||
| 7/31/2025 | Price change | $117,500-9.6%$98/sqft |
Source: | ||
Public tax history
| Year | Property taxes | Tax assessment |
|---|---|---|
| 2025 | $1,263 +24% | $39,700 +3.1% |
| 2024 | $1,018 -13% | $38,500 +6.1% |
| 2023 | $1,170 +24.3% | $36,300 +14.9% |
Find assessor info on the county website
Neighborhood: 48729
Nearby schools
GreatSchools rating
- 5/10Kingston Elementary SchoolGrades: PK-6Distance: 4.3 mi
- 8/10Kingston High SchoolGrades: 7-12Distance: 4.4 mi

