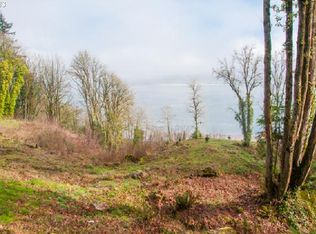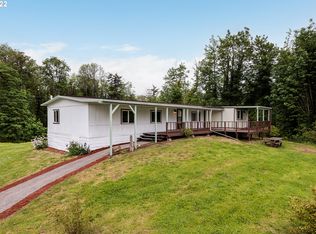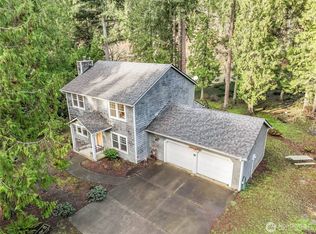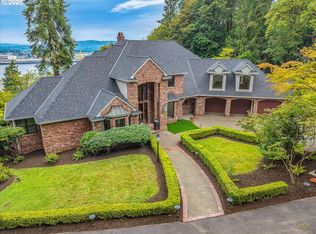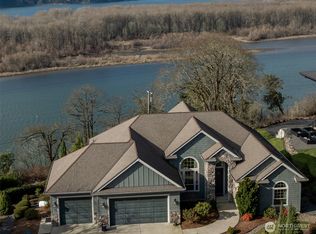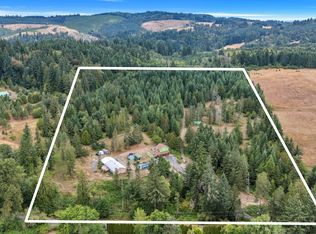This private river front property on 4.35 acres is a slice of paradise! With beautiful views of the Columbia River, 20 windows, each an impressive 9 feet tall, provides breathtaking views that truly defines estate living. This custom designed open concept house seamlessly integrates the spacious interior by letting the outdoors in, offering views of trees and the river from every angle. The culinary enthusiast will delight in the well designed kitchen featuring Sub-Zero built-in refrigerator with a wine cooler, high-end Wolf appliances and eat bar ensuring both functionality and style. The spacious primary bedroom offers 2 closets, its own fireplace, a luxurious bathroom and a door to the oasis on the patio. This property has undergone a series of new improvements and additions, including an approximate 576 square foot non- conforming 4 bedroom (non-conforming)/Flex room perfect for guests or extended family members that want comfort and privacy. The outdoor living area has been transformed into a $60,000 retreat, complete with a fabulous stone tower housing a built-in electric BBQ and separate wood-burning fireplace, ideal for dining and entertaining against the backdrop of the scenic riverfront. The expansive deck lines the back that adds to this home's many options of tranquil living. The exterior has been meticulously attended to, with new landscaping in the front yard, fresh exterior paint, a $100,000 investment in a new roof and gutters and the installation of a water softener/conditioner. There is also covered RV parking space. Less than an Hour to PDX and Astoria! Don't miss the opportunity to make this one-of-a-kind treasure your own! Go to attachment for list of improvements.
Active
$950,000
74040 Lindberg Rd, Rainier, OR 97048
4beds
3,785sqft
Est.:
Residential, Single Family Residence
Built in 1995
4.35 Acres Lot
$-- Zestimate®
$251/sqft
$-- HOA
What's special
Private river front propertyWell designed kitchenExpansive deckFresh exterior paintSpacious primary bedroomLuxurious bathroomNew roof and gutters
- 692 days |
- 1,355 |
- 48 |
Zillow last checked: 8 hours ago
Listing updated: 21 hours ago
Listed by:
Steven Brown 503-504-7692,
MORE Realty
Source: RMLS (OR),MLS#: 24399931
Tour with a local agent
Facts & features
Interior
Bedrooms & bathrooms
- Bedrooms: 4
- Bathrooms: 2
- Full bathrooms: 2
- Main level bathrooms: 2
Rooms
- Room types: Bedroom 4, Entry, Bedroom 2, Bedroom 3, Dining Room, Family Room, Kitchen, Living Room, Primary Bedroom
Primary bedroom
- Features: Bathroom, Ceiling Fan, Fireplace, Hardwood Floors, Patio, Double Closet, High Ceilings, Jetted Tub, Shower, Walkin Closet, Wallto Wall Carpet
- Level: Main
- Area: 325
- Dimensions: 25 x 13
Bedroom 2
- Features: Closet, Wallto Wall Carpet
- Level: Main
- Area: 130
- Dimensions: 13 x 10
Bedroom 3
- Features: Closet, Wallto Wall Carpet
- Level: Main
- Area: 130
- Dimensions: 13 x 10
Bedroom 4
- Features: Exterior Entry, Laminate Flooring, Wallto Wall Carpet
- Level: Main
- Area: 576
- Dimensions: 24 x 24
Dining room
- Features: Beamed Ceilings, Great Room, Hardwood Floors, High Ceilings
- Level: Main
- Area: 323
- Dimensions: 19 x 17
Kitchen
- Features: Builtin Range, Builtin Refrigerator, Dishwasher, Eat Bar, Eating Area, Exterior Entry, Gourmet Kitchen, Island, Pantry, Patio, Double Oven, Granite
- Level: Main
- Area: 252
- Width: 12
Living room
- Features: Beamed Ceilings, Fireplace, Great Room, Skylight, Wallto Wall Carpet
- Level: Main
- Area: 680
- Dimensions: 34 x 20
Heating
- Forced Air, Fireplace(s)
Cooling
- Central Air, Heat Pump
Appliances
- Included: Built In Oven, Built-In Range, Built-In Refrigerator, Convection Oven, Cooktop, Dishwasher, Disposal, Double Oven, Plumbed For Ice Maker, Range Hood, Stainless Steel Appliance(s), Water Purifier, Wine Cooler, Water Softener, Electric Water Heater
- Laundry: Laundry Room
Features
- Granite, High Ceilings, High Speed Internet, Soaking Tub, Closet, Beamed Ceilings, Great Room, Eat Bar, Eat-in Kitchen, Gourmet Kitchen, Kitchen Island, Pantry, Bathroom, Ceiling Fan(s), Double Closet, Shower, Walk-In Closet(s)
- Flooring: Hardwood, Laminate, Slate, Wall to Wall Carpet, Wood
- Windows: Double Pane Windows, Vinyl Frames, Skylight(s)
- Basement: Crawl Space
- Number of fireplaces: 3
- Fireplace features: Wood Burning, Outside
Interior area
- Total structure area: 3,785
- Total interior livable area: 3,785 sqft
Property
Parking
- Total spaces: 4
- Parking features: Driveway, RV Access/Parking, Garage Door Opener, Attached, Extra Deep Garage, Oversized
- Attached garage spaces: 4
- Has uncovered spaces: Yes
Features
- Levels: One
- Stories: 1
- Patio & porch: Deck, Patio
- Exterior features: Built-in Barbecue, Garden, Raised Beds, Yard, Exterior Entry
- Has spa: Yes
- Spa features: Bath
- Has view: Yes
- View description: Mountain(s), River, Territorial
- Has water view: Yes
- Water view: River
- Waterfront features: River Front
- Body of water: Columbia River
Lot
- Size: 4.35 Acres
- Features: Gentle Sloping, Private, Secluded, Trees, Wooded, Acres 3 to 5
Details
- Additional structures: RVParking, Workshop, SeparateLivingQuartersApartmentAuxLivingUnit
- Parcel number: 19839
- Zoning: CO:RR-5
Construction
Type & style
- Home type: SingleFamily
- Architectural style: Contemporary
- Property subtype: Residential, Single Family Residence
Materials
- Cedar
- Roof: Flat
Condition
- Approximately
- New construction: No
- Year built: 1995
Utilities & green energy
- Sewer: Sand Filtered, Septic Tank
- Water: Well
- Utilities for property: Cable Connected, Other Internet Service
Community & HOA
Community
- Security: Security Lights
HOA
- Has HOA: No
Location
- Region: Rainier
Financial & listing details
- Price per square foot: $251/sqft
- Tax assessed value: $945,050
- Annual tax amount: $7,281
- Date on market: 4/4/2024
- Listing terms: Cash,Conventional,FHA,VA Loan
- Road surface type: Concrete, Paved
Estimated market value
Not available
Estimated sales range
Not available
Not available
Price history
Price history
| Date | Event | Price |
|---|---|---|
| 9/16/2025 | Price change | $950,000-4.9%$251/sqft |
Source: | ||
| 2/28/2025 | Listed for sale | $999,000$264/sqft |
Source: | ||
| 11/30/2024 | Listing removed | $999,000$264/sqft |
Source: | ||
| 8/6/2024 | Price change | $999,000-8.3%$264/sqft |
Source: | ||
| 4/4/2024 | Listed for sale | $1,090,000+107.6%$288/sqft |
Source: | ||
| 12/16/2013 | Sold | $525,000-1.9%$139/sqft |
Source: | ||
| 10/20/2008 | Sold | $535,000$141/sqft |
Source: Public Record Report a problem | ||
Public tax history
Public tax history
| Year | Property taxes | Tax assessment |
|---|---|---|
| 2024 | $7,721 +0.5% | $666,217 +3% |
| 2023 | $7,685 +5.5% | $646,821 +3% |
| 2022 | $7,282 +3% | $627,987 +3% |
| 2021 | $7,071 +3.4% | $609,705 +3% |
| 2020 | $6,838 +5.1% | $591,953 +3% |
| 2019 | $6,508 +46.5% | $574,713 +43.9% |
| 2018 | $4,441 -33.1% | $399,344 -28.4% |
| 2017 | $6,634 +10.5% | $557,936 +5.2% |
| 2016 | $6,003 | $530,569 -2% |
| 2015 | $6,003 +0.7% | $541,653 +3% |
| 2014 | $5,964 +4.4% | $525,878 +1.3% |
| 2013 | $5,714 +1.8% | $518,894 +3% |
| 2012 | $5,613 -1.3% | $503,782 +0.9% |
| 2011 | $5,686 +15.5% | $499,390 +9.5% |
| 2010 | $4,923 -3.9% | $455,919 -4% |
| 2009 | $5,122 -4.1% | $474,839 +0.8% |
| 2008 | $5,338 +4.6% | $471,180 +3% |
| 2007 | $5,103 +26% | $457,430 +21.5% |
| 2005 | $4,049 +4.4% | $376,480 +4.5% |
| 2004 | $3,878 | $360,160 -0.7% |
| 2003 | -- | $362,550 +0% |
| 2002 | $3,921 | $362,540 -20.6% |
| 2001 | -- | $456,760 +3% |
| 2000 | -- | $443,590 |
Find assessor info on the county website
BuyAbility℠ payment
Est. payment
$5,062/mo
Principal & interest
$4468
Property taxes
$594
Climate risks
Neighborhood: 97048
Nearby schools
GreatSchools rating
- 4/10Hudson Park Elementary SchoolGrades: K-6Distance: 4.6 mi
- 6/10Rainier Jr/Sr High SchoolGrades: 7-12Distance: 4.6 mi
Schools provided by the listing agent
- Elementary: Hudson Park
- Middle: Rainier
- High: Rainier
Source: RMLS (OR). This data may not be complete. We recommend contacting the local school district to confirm school assignments for this home.
