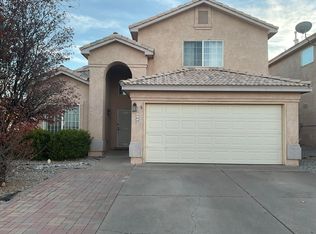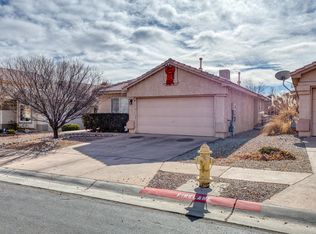Sold on 03/01/23
Price Unknown
7404 Via Sereno SW, Albuquerque, NM 87121
4beds
2,327sqft
Single Family Residence
Built in 2003
4,791.6 Square Feet Lot
$360,400 Zestimate®
$--/sqft
$2,363 Estimated rent
Home value
$360,400
$342,000 - $378,000
$2,363/mo
Zestimate® history
Loading...
Owner options
Explore your selling options
What's special
This home has been lovingly updated, with over 25k in recent upgrades! With 4 beds 3 baths and 3 living spaces, this home has ample space and possibilities! Some upgrades include reverse osmosis water filter, new air conditioner, new furnace, new water heater, insulated garage, window tint, and recent stucco patching. The kitchen has stainless appliances including newer dishwasher. The primary suite is large with a vaulted ceiling, and the bathroom has been updated with newer modern marble-look tile, and shower floor, with a newer glass enclosure. Also includes 2 sinks, separate tub and shower, and large closet! In the backyard, the owners have added turf, pergola, and rock garden. Shed stays with the house. So many fabulous upgrades in a great gated community. This one is a gem!
Zillow last checked: 8 hours ago
Listing updated: April 04, 2024 at 08:41am
Listed by:
Kristie Lee 505-225-4174,
Realty One of New Mexico
Bought with:
Joel Aguirre, REC20220150
EXP Realty LLC
ROC Real Estate Partners
EXP Realty LLC
Source: SWMLS,MLS#: 1025133
Facts & features
Interior
Bedrooms & bathrooms
- Bedrooms: 4
- Bathrooms: 3
- Full bathrooms: 2
- 1/2 bathrooms: 1
Primary bedroom
- Level: Upper
- Area: 234
- Dimensions: 18 x 13
Bedroom 2
- Level: Upper
- Area: 132
- Dimensions: 12 x 11
Bedroom 3
- Level: Upper
- Area: 110
- Dimensions: 11 x 10
Bedroom 4
- Level: Upper
- Area: 110
- Dimensions: 11 x 10
Kitchen
- Level: Main
- Area: 100
- Dimensions: 10 x 10
Living room
- Level: Main
- Area: 140
- Dimensions: 14 x 10
Heating
- Central, Forced Air
Cooling
- Refrigerated
Appliances
- Included: Dishwasher, Free-Standing Gas Range, Disposal, Microwave, Refrigerator
- Laundry: Washer Hookup, Dryer Hookup, ElectricDryer Hookup
Features
- Bathtub, Ceiling Fan(s), Dual Sinks, Garden Tub/Roman Tub, High Ceilings, High Speed Internet, Kitchen Island, Loft, Multiple Living Areas, Pantry, Soaking Tub, Separate Shower, Water Closet(s)
- Flooring: Carpet, Tile
- Windows: Double Pane Windows, Insulated Windows, Low-Emissivity Windows, Vinyl
- Has basement: No
- Has fireplace: No
Interior area
- Total structure area: 2,327
- Total interior livable area: 2,327 sqft
Property
Parking
- Total spaces: 2
- Parking features: Attached, Garage, Garage Door Opener
- Attached garage spaces: 2
Accessibility
- Accessibility features: None
Features
- Levels: Two
- Stories: 2
- Exterior features: Fire Pit, Private Yard, Sprinkler/Irrigation
- Fencing: Wall
Lot
- Size: 4,791 sqft
- Features: Landscaped, Planned Unit Development, Trees, Xeriscape
- Residential vegetation: Grassed
Details
- Additional structures: Storage
- Parcel number: 101005627839523115
- Zoning description: R-1A*
Construction
Type & style
- Home type: SingleFamily
- Property subtype: Single Family Residence
Materials
- Frame, Stucco, Rock
- Roof: Pitched,Tile
Condition
- Resale
- New construction: No
- Year built: 2003
Details
- Builder name: D.R. Horton
Utilities & green energy
- Electric: None
- Sewer: Public Sewer
- Water: Public
- Utilities for property: Cable Connected, Electricity Connected, Natural Gas Connected, Phone Connected, Sewer Connected, Water Connected
Green energy
- Energy efficient items: Windows
- Water conservation: Water-Smart Landscaping
Community & neighborhood
Security
- Security features: Smoke Detector(s)
Location
- Region: Albuquerque
HOA & financial
HOA
- Has HOA: Yes
- HOA fee: $600 monthly
- Services included: Common Areas, Security
Other
Other facts
- Listing terms: Cash,Conventional,FHA,VA Loan
- Road surface type: Paved
Price history
| Date | Event | Price |
|---|---|---|
| 3/1/2023 | Sold | -- |
Source: | ||
| 1/30/2023 | Pending sale | $310,000$133/sqft |
Source: | ||
| 1/28/2023 | Price change | $310,000+0.3%$133/sqft |
Source: | ||
| 12/1/2022 | Pending sale | $309,000$133/sqft |
Source: | ||
| 11/15/2022 | Price change | $309,000-1.6%$133/sqft |
Source: | ||
Public tax history
| Year | Property taxes | Tax assessment |
|---|---|---|
| 2024 | $4,266 +19.3% | $103,123 +23.3% |
| 2023 | $3,575 +1.6% | $83,658 +1.1% |
| 2022 | $3,519 -0.4% | $82,725 -0.9% |
Find assessor info on the county website
Neighborhood: Stinson Tower
Nearby schools
GreatSchools rating
- 6/10Helen Cordero Primary SchoolGrades: PK-2Distance: 0.9 mi
- 5/10Jimmy Carter Middle SchoolGrades: 6-8Distance: 1.3 mi
- 4/10West Mesa High SchoolGrades: 9-12Distance: 1.8 mi
Schools provided by the listing agent
- Elementary: Edward Gonzales
- Middle: Jimmy Carter
- High: West Mesa
Source: SWMLS. This data may not be complete. We recommend contacting the local school district to confirm school assignments for this home.
Get a cash offer in 3 minutes
Find out how much your home could sell for in as little as 3 minutes with a no-obligation cash offer.
Estimated market value
$360,400
Get a cash offer in 3 minutes
Find out how much your home could sell for in as little as 3 minutes with a no-obligation cash offer.
Estimated market value
$360,400

