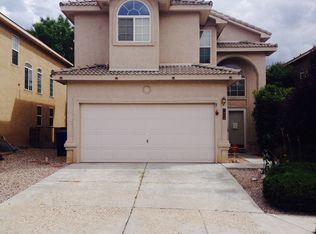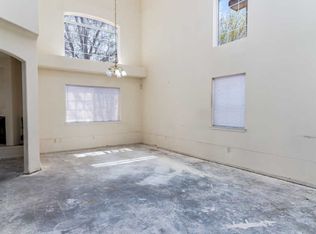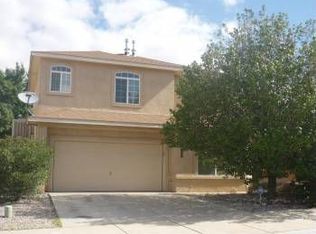Sold
Price Unknown
7404 Tricia Rd NE, Albuquerque, NM 87113
3beds
1,759sqft
Single Family Residence
Built in 1998
3,920.4 Square Feet Lot
$443,200 Zestimate®
$--/sqft
$2,452 Estimated rent
Home value
$443,200
$403,000 - $488,000
$2,452/mo
Zestimate® history
Loading...
Owner options
Explore your selling options
What's special
You'll feel relieved to finally discover a home close to everywhere you want to be with no compromising! Expensively and thoroughly updated, special features incl: new carpet and laminate flooring, new granite slab counters in kitchen & 3 bathrooms with new under mount sinks, new faucets, new shower surrounds, new mirrors & lighting, newly-painted white ceilings | neutral walls | doors with new hardware, low maintenance gas fireplace, soaring living room ceilings, spacious upstairs loft for additional living space, large primary bedroom with newly-finished private balcony & big walk-in-closet, primary bath with dual sinks | relaxing garden soaking tub | separate shower, and a huge covered backyard patio ideal for outdoor living.
Zillow last checked: 8 hours ago
Listing updated: March 26, 2025 at 07:11am
Listed by:
Remington Properties LLC 505-977-2004,
Realty One of New Mexico
Bought with:
Marie T Alarid, 52224
Realty One of New Mexico
Source: SWMLS,MLS#: 1076245
Facts & features
Interior
Bedrooms & bathrooms
- Bedrooms: 3
- Bathrooms: 3
- Full bathrooms: 2
- 1/2 bathrooms: 1
Primary bedroom
- Level: Upper
- Area: 214.42
- Dimensions: 15.1 x 14.2
Bedroom 2
- Level: Upper
- Area: 107.17
- Dimensions: 10.11 x 10.6
Bedroom 3
- Level: Upper
- Area: 107
- Dimensions: 10.7 x 10
Dining room
- Level: Main
- Area: 105
- Dimensions: 10.5 x 10
Kitchen
- Level: Main
- Area: 164.7
- Dimensions: 13.6 x 12.11
Living room
- Level: Main
- Area: 321.11
- Dimensions: 19.7 x 16.3
Living room
- Description: Loft Area
- Level: Upper
- Area: 180.2
- Dimensions: Loft Area
Heating
- Central, Forced Air, Natural Gas
Cooling
- Evaporative Cooling
Appliances
- Included: Dishwasher, Free-Standing Electric Range, Microwave, Refrigerator
- Laundry: Gas Dryer Hookup, Washer Hookup, Dryer Hookup, ElectricDryer Hookup
Features
- Breakfast Bar, Ceiling Fan(s), Dual Sinks, Family/Dining Room, Garden Tub/Roman Tub, High Ceilings, Loft, Living/Dining Room, Multiple Living Areas, Pantry, Tub Shower, Walk-In Closet(s)
- Flooring: Carpet, Laminate, Tile
- Windows: Thermal Windows
- Has basement: No
- Number of fireplaces: 1
- Fireplace features: Gas Log
Interior area
- Total structure area: 1,759
- Total interior livable area: 1,759 sqft
Property
Parking
- Total spaces: 2
- Parking features: Attached, Garage, Garage Door Opener
- Attached garage spaces: 2
Accessibility
- Accessibility features: None
Features
- Levels: Two
- Stories: 2
- Patio & porch: Balcony, Covered, Patio
- Exterior features: Balcony
Lot
- Size: 3,920 sqft
- Features: Landscaped
Details
- Parcel number: 101906419423730652
- Zoning description: R-1A*
Construction
Type & style
- Home type: SingleFamily
- Property subtype: Single Family Residence
Materials
- Frame, Stucco
- Roof: Pitched,Shingle
Condition
- Resale
- New construction: No
- Year built: 1998
Details
- Builder name: Fuller Homes
Utilities & green energy
- Sewer: Public Sewer
- Water: Public
- Utilities for property: Electricity Connected, Natural Gas Connected, Sewer Connected, Water Connected
Green energy
- Energy generation: None
Community & neighborhood
Location
- Region: Albuquerque
- Subdivision: Falcon Ridge
Other
Other facts
- Listing terms: Cash,Conventional,FHA,VA Loan
- Road surface type: Paved
Price history
| Date | Event | Price |
|---|---|---|
| 2/12/2025 | Sold | -- |
Source: | ||
| 1/14/2025 | Pending sale | $440,000$250/sqft |
Source: | ||
| 1/10/2025 | Listed for sale | $440,000$250/sqft |
Source: | ||
| 3/24/2021 | Listing removed | -- |
Source: Owner Report a problem | ||
| 6/3/2013 | Listing removed | $1,100$1/sqft |
Source: Owner Report a problem | ||
Public tax history
| Year | Property taxes | Tax assessment |
|---|---|---|
| 2025 | $3,581 +3.2% | $84,739 +3% |
| 2024 | $3,471 +1.7% | $82,272 +3% |
| 2023 | $3,413 +3.5% | $79,876 +3% |
Find assessor info on the county website
Neighborhood: North Domingo Baca
Nearby schools
GreatSchools rating
- 9/10North Star Elementary SchoolGrades: K-5Distance: 1.3 mi
- 7/10Desert Ridge Middle SchoolGrades: 6-8Distance: 0.7 mi
- 7/10La Cueva High SchoolGrades: 9-12Distance: 0.3 mi
Schools provided by the listing agent
- Elementary: North Star
- Middle: Desert Ridge
- High: La Cueva
Source: SWMLS. This data may not be complete. We recommend contacting the local school district to confirm school assignments for this home.
Get a cash offer in 3 minutes
Find out how much your home could sell for in as little as 3 minutes with a no-obligation cash offer.
Estimated market value$443,200
Get a cash offer in 3 minutes
Find out how much your home could sell for in as little as 3 minutes with a no-obligation cash offer.
Estimated market value
$443,200


