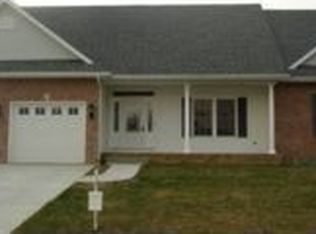Expect to be impressed when you walk into this 11 year old ranch home that was custom built for the builder's own family. Open floor plan between the living area, kitchen and dining areas which make it a perfect home for entertaining. New carpeting on the main floor. Awesome kitchen with large island, stainless steel appliances and shell backsplash. You'll love all the finished space in the basement that offers the 4th bedroom, 3 full bath, rec room and movie theatre room. Beautifully landscaped yard with irrigation system (except north side). All this plus located in popular Piper Glen Sub with Springfield Address and Chatham Schools.
This property is off market, which means it's not currently listed for sale or rent on Zillow. This may be different from what's available on other websites or public sources.
