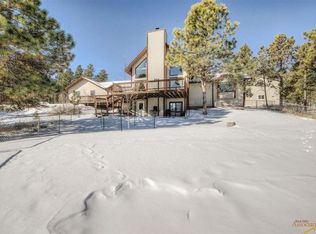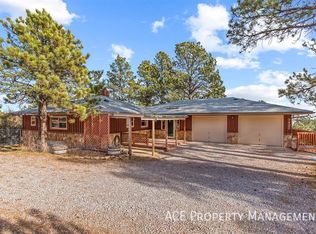Sold for $500,000 on 04/04/24
$500,000
7404 Timberline Rd, Black Hawk, SD 57718
4beds
3,128sqft
Site Built
Built in 1978
1.75 Acres Lot
$515,600 Zestimate®
$160/sqft
$2,822 Estimated rent
Home value
$515,600
$459,000 - $583,000
$2,822/mo
Zestimate® history
Loading...
Owner options
Explore your selling options
What's special
Find your new home in the Peaceful Pines of Black Hawk SD at 7404 Timberline Court this home is for you! Presented by Christina Singer Keller Williams Realty, 605-920-1518. The Seller is offering this home for $575,000~~No HOA's, can build an additional Shop or detached garage. This property is located on just under 2 acres on a cul-de-sac, with lots of trees and mature landscaping. Enjoy the peaceful, private and serene backyard as you sit on the deck and enjoy views, in this 4 bedroom 2.5 Bath with 2 car garage. A finished basement with LOTS of storage, a bonus room/office and another family room with a wood burning stove. Personal Touches include a hand laid stone Fire Place, Dakota Rustic Wood Accent Walls, and Wood Beams in the open concept Kitchen, Living, Dining room. New siding, roof, gutters, AC, Gas Furnace, a new concrete driveway and a freshly stained deck~ Newer Flooring, Jenn Air Stove/Oven, Counter tops in kitchen and the primary bath updated. Abundant wildlife right in your own backyard!! Call or text the Singer Team for a showing today. 605-920-1518
Zillow last checked: 8 hours ago
Listing updated: April 15, 2024 at 10:56am
Listed by:
Christina Singer,
Keller Williams Realty Black Hills SP
Bought with:
Sarah Peterka
Keller Williams Realty Black Hills SP
Source: Mount Rushmore Area AOR,MLS#: 78335
Facts & features
Interior
Bedrooms & bathrooms
- Bedrooms: 4
- Bathrooms: 3
- Full bathrooms: 2
- 1/2 bathrooms: 1
- Main level bedrooms: 3
Primary bedroom
- Description: Jack N Jill
- Level: Main
- Area: 143
- Dimensions: 11 x 13
Bedroom 2
- Description: large closet
- Level: Main
- Area: 110
- Dimensions: 11 x 10
Bedroom 3
- Description: office or bedroom
- Level: Main
- Area: 80
- Dimensions: 10 x 8
Bedroom 4
- Description: BUILT IN CAB
- Level: Basement
- Area: 143
- Dimensions: 13 x 11
Dining room
- Level: Main
Family room
- Description: DAKOTA WOOD ACCENTS
Kitchen
- Description: K/D COMBO
- Level: Main
- Dimensions: 17 x 14
Living room
- Description: STONE FIREPLACE
- Level: Main
- Area: 180
- Dimensions: 15 x 12
Heating
- Natural Gas, Forced Air
Cooling
- Attic Fan, Refrig. C/Air
Appliances
- Included: Dishwasher, Refrigerator, Electric Range Oven, Washer, Dryer
- Laundry: Laundry Room, In Basement
Features
- Ceiling Fan(s), Office
- Flooring: Carpet, Tile, Vinyl, Laminate
- Windows: Metal, Sliders, Window Coverings(Some)
- Basement: Full,Partially Finished
- Number of fireplaces: 2
- Fireplace features: One, Wood Burning Stove, Living Room
Interior area
- Total structure area: 3,128
- Total interior livable area: 3,128 sqft
Property
Parking
- Total spaces: 2
- Parking features: Two Car, Attached, Garage Door Opener
- Attached garage spaces: 2
Features
- Patio & porch: Open Deck
- Exterior features: Storage
- Fencing: Garden Area
- Has view: Yes
Lot
- Size: 1.75 Acres
- Features: Cul-De-Sac, Few Trees, Views, Lawn, Rock, Trees, View
Details
- Additional structures: Shed(s)
Construction
Type & style
- Home type: SingleFamily
- Architectural style: Ranch
- Property subtype: Site Built
Materials
- Frame
- Foundation: Poured Concrete Fd.
- Roof: Composition
Condition
- Year built: 1978
Community & neighborhood
Security
- Security features: Smoke Detector(s)
Location
- Region: Black Hawk
- Subdivision: Peaceful Pines
Other
Other facts
- Listing terms: Cash,New Loan
- Road surface type: Paved
Price history
| Date | Event | Price |
|---|---|---|
| 4/4/2024 | Sold | $500,000-13%$160/sqft |
Source: | ||
| 12/14/2023 | Contingent | $575,000$184/sqft |
Source: | ||
| 11/17/2023 | Listed for sale | $575,000-4%$184/sqft |
Source: | ||
| 11/15/2023 | Listing removed | $599,000$191/sqft |
Source: | ||
| 10/1/2023 | Price change | $599,000-4.8%$191/sqft |
Source: | ||
Public tax history
Tax history is unavailable.
Neighborhood: 57718
Nearby schools
GreatSchools rating
- 3/10Black Hawk Elementary - 03Grades: K-5Distance: 0.6 mi
- 5/10West Middle School - 37Grades: 6-8Distance: 6.2 mi
- 5/10Stevens High School - 42Grades: 9-12Distance: 6 mi

Get pre-qualified for a loan
At Zillow Home Loans, we can pre-qualify you in as little as 5 minutes with no impact to your credit score.An equal housing lender. NMLS #10287.

