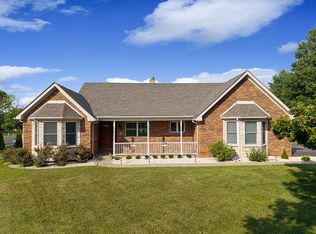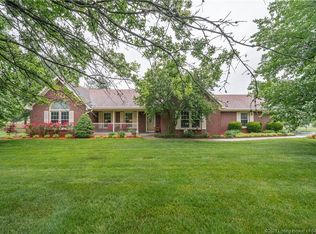Sold for $350,000 on 05/24/24
$350,000
7404 Stacy Road, Charlestown, IN 47111
3beds
1,704sqft
Single Family Residence
Built in 1999
1.25 Acres Lot
$365,200 Zestimate®
$205/sqft
$2,182 Estimated rent
Home value
$365,200
$314,000 - $435,000
$2,182/mo
Zestimate® history
Loading...
Owner options
Explore your selling options
What's special
NO HOA! This sprawling 1.25-ACRE ranch beauty conveniently located near town/interstate with scenic sunset views from the cozy covered front porch will go fast. The spacious living room offers lots of natural light, beautiful hardwood floors, tray ceilings and a gas fireplace. Step into the large kitchen featuring all new appliances (with gas stove), granite countertops and bay windows surrounding the eat-in area. A full separate dining room is perfect for creating family memories, or it could easily be converted into an office or bonus room. Split floor plan features 3 bedrooms and 2 full baths. Big primary bedroom with tray ceilings. Primary bath features a jetted soaker tub, tiled shower, private commode, dual sink vanity and dual his and her closets. Outside features a large deck (NOTE: Deck was completely redone after pics on May 1 and cannot be walked on for 2 days), an above ground POOL, and a shed. An additional parking space for RV parking has been added along with 2 RV power boxes. Brand new roof and AC (March 2024).
Zillow last checked: 8 hours ago
Listing updated: May 30, 2024 at 07:00am
Listed by:
Lora Mindel,
Keller Williams Realty Consultants,
Scott Mindel,
Keller Williams Realty Consultants
Bought with:
Lisa Kleier, RB14044580
RE/MAX Advantage
Bob Sokoler, RB14043863
RE/MAX Advantage
Source: SIRA,MLS#: 202407565 Originating MLS: Southern Indiana REALTORS Association
Originating MLS: Southern Indiana REALTORS Association
Facts & features
Interior
Bedrooms & bathrooms
- Bedrooms: 3
- Bathrooms: 2
- Full bathrooms: 2
Primary bedroom
- Description: Flooring: Carpet
- Level: First
- Dimensions: 13 x 16
Bedroom
- Description: Flooring: Carpet
- Level: First
- Dimensions: 11 x 11
Bedroom
- Description: Flooring: Carpet
- Level: First
- Dimensions: 11 x 11
Dining room
- Description: Flooring: Carpet
- Level: First
- Dimensions: 10 x 13
Other
- Description: Flooring: Tile
- Level: First
Other
- Description: Flooring: Tile
- Level: First
Kitchen
- Description: Flooring: Vinyl
- Level: First
- Dimensions: 10 x 23
Living room
- Description: Flooring: Wood
- Level: First
- Dimensions: 16 x 22
Other
- Description: Laundry room
- Level: First
- Dimensions: 6 x 8
Heating
- Forced Air
Cooling
- Central Air
Appliances
- Included: Dishwasher, Disposal, Microwave, Refrigerator, Self Cleaning Oven
- Laundry: Main Level, Laundry Room
Features
- Attic, Ceiling Fan(s), Separate/Formal Dining Room, Entrance Foyer, Eat-in Kitchen, Jetted Tub, Bath in Primary Bedroom, Main Level Primary, Mud Room, Split Bedrooms, Utility Room, Vaulted Ceiling(s), Walk-In Closet(s)
- Windows: Thermal Windows
- Basement: Crawl Space
- Number of fireplaces: 1
- Fireplace features: Gas
Interior area
- Total structure area: 1,704
- Total interior livable area: 1,704 sqft
- Finished area above ground: 1,704
- Finished area below ground: 0
Property
Parking
- Total spaces: 2
- Parking features: Attached, Garage, Garage Door Opener
- Attached garage spaces: 2
- Has uncovered spaces: Yes
- Details: Off Street
Features
- Levels: One
- Stories: 1
- Patio & porch: Deck, Patio
- Exterior features: Deck, Landscaping, Paved Driveway, Patio
- Pool features: Above Ground, Pool
- Has spa: Yes
- Has view: Yes
- View description: Scenic
Lot
- Size: 1.25 Acres
Details
- Additional structures: Shed(s)
- Parcel number: 18000950170
- Zoning: Residential
- Zoning description: Residential
Construction
Type & style
- Home type: SingleFamily
- Architectural style: One Story
- Property subtype: Single Family Residence
Materials
- Brick, Vinyl Siding, Frame
- Foundation: Block, Crawlspace
- Roof: Shingle
Condition
- Resale
- New construction: No
- Year built: 1999
Utilities & green energy
- Sewer: Septic Tank
- Water: Connected, Public
Community & neighborhood
Location
- Region: Charlestown
- Subdivision: Hidden River Valley
Other
Other facts
- Listing terms: Cash,Conventional,FHA,USDA Loan,VA Loan
Price history
| Date | Event | Price |
|---|---|---|
| 5/24/2024 | Sold | $350,000+3.1%$205/sqft |
Source: | ||
| 5/2/2024 | Pending sale | $339,500$199/sqft |
Source: | ||
| 5/2/2024 | Listed for sale | $339,500+88.6%$199/sqft |
Source: | ||
| 10/29/2015 | Sold | $180,000+11.2%$106/sqft |
Source: | ||
| 6/7/2013 | Sold | $161,900+5.8%$95/sqft |
Source: | ||
Public tax history
| Year | Property taxes | Tax assessment |
|---|---|---|
| 2024 | $2,468 +5.2% | $249,800 +2.3% |
| 2023 | $2,347 +21.2% | $244,100 +3.2% |
| 2022 | $1,937 +4.1% | $236,500 +21% |
Find assessor info on the county website
Neighborhood: 47111
Nearby schools
GreatSchools rating
- 7/10Jonathan Jennings Elementary SchoolGrades: 3-5Distance: 3.1 mi
- 8/10Charlestown Middle SchoolGrades: 6-8Distance: 2.6 mi
- 5/10Charlestown Senior High SchoolGrades: 9-12Distance: 3.6 mi

Get pre-qualified for a loan
At Zillow Home Loans, we can pre-qualify you in as little as 5 minutes with no impact to your credit score.An equal housing lender. NMLS #10287.
Sell for more on Zillow
Get a free Zillow Showcase℠ listing and you could sell for .
$365,200
2% more+ $7,304
With Zillow Showcase(estimated)
$372,504
