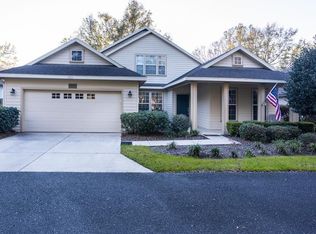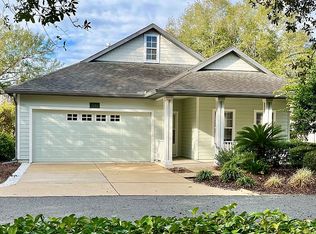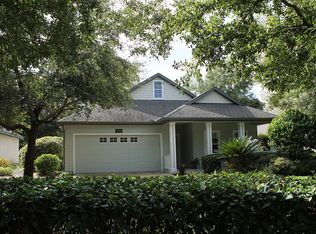Sold for $435,000 on 02/28/25
$435,000
7404 SW 85th Dr, Gainesville, FL 32608
3beds
1,970sqft
Single Family Residence
Built in 2004
7,405 Square Feet Lot
$431,100 Zestimate®
$221/sqft
$2,423 Estimated rent
Home value
$431,100
$401,000 - $461,000
$2,423/mo
Zestimate® history
Loading...
Owner options
Explore your selling options
What's special
Welcome to your dream home! This stunning 3-bedroom, 2-bathroom residence with an office boasts 1,970 square feet of thoughtfully designed living space. Recent updates include a brand-new roof (September 2024) and a new HVAC system (2023), ensuring comfort and peace of mind. Step inside to discover a beautifully updated kitchen featuring ceramic tile, quartz countertops, and stainless steel appliances, complete with an inviting eating space. The primary bathroom has been elegantly remodeled, showcasing a dual sink vanity and a new walk-in shower, while the guest bath features a stylish new vanity. Throughout the home, enjoy luxury vinyl plank flooring that adds warmth and durability to the living room, bedrooms, and master bath. The expansive living and dining area is accentuated by a stunning wood ceiling beam, creating an open and inviting atmosphere. Need extra space? The large office, playroom, or gym with French doors provides versatile options for your lifestyle. Relax or entertain on the screened back porch, which overlooks the fenced backyard complete with a stone fire pit. The trellis on the fence enhances privacy and complements the beautifully landscaped yard. Located in the fantastic community of Longleaf, enjoy access to a clubhouse, fitness center, pool, playground, and sports facilities including basketball and tennis courts. This home is a perfect blend of comfort, style, and community living!
Zillow last checked: 8 hours ago
Listing updated: February 28, 2025 at 06:30pm
Listing Provided by:
Chelsea Parr 352-225-4700,
BHHS FLORIDA REALTY 352-225-4700
Bought with:
Holly Bender, 3446090
PEPINE REALTY
Source: Stellar MLS,MLS#: GC526952 Originating MLS: Gainesville-Alachua
Originating MLS: Gainesville-Alachua

Facts & features
Interior
Bedrooms & bathrooms
- Bedrooms: 3
- Bathrooms: 2
- Full bathrooms: 2
Primary bedroom
- Features: Walk-In Closet(s)
- Level: First
Kitchen
- Level: First
Living room
- Level: First
Heating
- Natural Gas
Cooling
- Central Air
Appliances
- Included: Dishwasher, Disposal, Gas Water Heater, Microwave, Range, Refrigerator
- Laundry: Inside, Laundry Room
Features
- Ceiling Fan(s), Eating Space In Kitchen, Living Room/Dining Room Combo, Open Floorplan, Solid Surface Counters, Split Bedroom, Thermostat, Walk-In Closet(s)
- Flooring: Ceramic Tile, Luxury Vinyl
- Doors: French Doors
- Windows: Blinds
- Has fireplace: No
Interior area
- Total structure area: 2,642
- Total interior livable area: 1,970 sqft
Property
Parking
- Total spaces: 2
- Parking features: Driveway, Garage Door Opener
- Attached garage spaces: 2
- Has uncovered spaces: Yes
Features
- Levels: One
- Stories: 1
- Patio & porch: Covered, Front Porch, Rear Porch, Screened
- Exterior features: Irrigation System
- Fencing: Wood
Lot
- Size: 7,405 sqft
- Features: In County, Landscaped
- Residential vegetation: Trees/Landscaped
Details
- Parcel number: 07098100003
- Zoning: PD
- Special conditions: None
Construction
Type & style
- Home type: SingleFamily
- Property subtype: Single Family Residence
Materials
- HardiPlank Type
- Foundation: Slab
- Roof: Shingle
Condition
- Completed
- New construction: No
- Year built: 2004
Utilities & green energy
- Sewer: Public Sewer
- Water: Public
- Utilities for property: Cable Available, Electricity Connected, Natural Gas Connected
Green energy
- Water conservation: Fl. Friendly/Native Landscape
Community & neighborhood
Location
- Region: Gainesville
- Subdivision: LONGLEAF UNIT 1 PH 1
HOA & financial
HOA
- Has HOA: Yes
- HOA fee: $125 monthly
- Amenities included: Basketball Court, Clubhouse, Fitness Center, Playground, Pool, Tennis Court(s)
- Services included: Maintenance Grounds, Recreational Facilities
- Association name: Vesta
- Association phone: 352-331-9988
Other fees
- Pet fee: $0 monthly
Other financial information
- Total actual rent: 0
Other
Other facts
- Listing terms: Cash,Conventional,FHA,VA Loan
- Ownership: Fee Simple
- Road surface type: Paved
Price history
| Date | Event | Price |
|---|---|---|
| 2/28/2025 | Sold | $435,000$221/sqft |
Source: | ||
| 1/4/2025 | Pending sale | $435,000$221/sqft |
Source: | ||
| 12/20/2024 | Listed for sale | $435,000+82%$221/sqft |
Source: | ||
| 5/25/2016 | Sold | $239,000+14.4%$121/sqft |
Source: Public Record | ||
| 6/13/2012 | Sold | $209,000-16.4%$106/sqft |
Source: Public Record | ||
Public tax history
| Year | Property taxes | Tax assessment |
|---|---|---|
| 2024 | $4,796 +1.9% | $248,116 +3% |
| 2023 | $4,706 +3.7% | $240,889 +3% |
| 2022 | $4,538 +2.6% | $233,873 +3% |
Find assessor info on the county website
Neighborhood: 32608
Nearby schools
GreatSchools rating
- 6/10Kimball Wiles Elementary SchoolGrades: PK-5Distance: 2 mi
- 7/10Kanapaha Middle SchoolGrades: 6-8Distance: 1.7 mi
- 6/10Gainesville High SchoolGrades: 9-12Distance: 8.1 mi

Get pre-qualified for a loan
At Zillow Home Loans, we can pre-qualify you in as little as 5 minutes with no impact to your credit score.An equal housing lender. NMLS #10287.
Sell for more on Zillow
Get a free Zillow Showcase℠ listing and you could sell for .
$431,100
2% more+ $8,622
With Zillow Showcase(estimated)
$439,722

