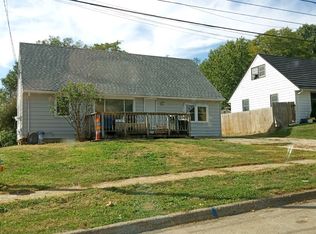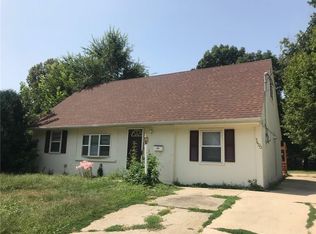If you're looking for a spacious home minutes away from local attractions and interstate transit, then this just may be the house for you! The home boasts two handicap accessible ramps in the front and back of the property. This South Des Moines 4 bedroom house just had a brand new roof installed in June of 2020! Iowa weather can get pretty crazy but you'll have peace of mind with a brand new Rheem heating and cooling system. The two car detached garage yields an 8 foot high door that can accommodate a wide array of vehicles. Connected to the garage is a 3 season's patio for those that enjoy spending time outdoors. This home has lots of features and will go quick, so don't miss your opportunity to tour!!
This property is off market, which means it's not currently listed for sale or rent on Zillow. This may be different from what's available on other websites or public sources.


