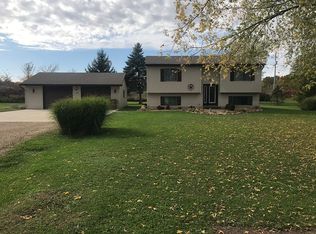Sold for $155,000
$155,000
7404 S Chandler Rd, Saint Johns, MI 48879
3beds
1,588sqft
Single Family Residence
Built in 1960
2.74 Acres Lot
$280,600 Zestimate®
$98/sqft
$1,942 Estimated rent
Home value
$280,600
$250,000 - $311,000
$1,942/mo
Zestimate® history
Loading...
Owner options
Explore your selling options
What's special
Welcome to your new home! This charming 1960's-1970's tri-level, sits on almost 3 acres right here in Saint Johns. Enjoy the country-like setting, while still being close to everything. This home features an open floor plan with a large living room and family room combined with a wood burning fireplace. The second floor consists of 3 bedrooms along with 2 full bathrooms, one of which, is off the primary. The lower level features a large recreational room, which could even be used as a lower level bedroom , plus a bonus room. Not only that, but there is a laundry room and an additional room, great for extra storage. This home has been well loved over the years, but has so much potential! It is being sold As-IS and ready for its new owner to make it a home again.
Zillow last checked: 8 hours ago
Listing updated: June 24, 2024 at 10:24am
Listed by:
Michaela Martin 517-582-1808,
Keller Williams Realty Lansing
Bought with:
John L Burg, 6506047877
EXIT Realty Home Partners
Source: Greater Lansing AOR,MLS#: 276562
Facts & features
Interior
Bedrooms & bathrooms
- Bedrooms: 3
- Bathrooms: 2
- Full bathrooms: 2
Primary bedroom
- Level: Second
- Area: 169.56 Square Feet
- Dimensions: 15.7 x 10.8
Bedroom 2
- Level: Second
- Area: 144.2 Square Feet
- Dimensions: 10.3 x 14
Bedroom 3
- Level: Second
- Area: 135.03 Square Feet
- Dimensions: 10.3 x 13.11
Bonus room
- Level: Basement
- Area: 58.24 Square Feet
- Dimensions: 11.2 x 5.2
Bonus room
- Level: Basement
- Area: 86.67 Square Feet
- Dimensions: 10.7 x 8.1
Dining room
- Description: Combo with Living Room
- Level: First
- Area: 519.59 Square Feet
- Dimensions: 23.3 x 22.3
Family room
- Level: First
- Area: 310.47 Square Feet
- Dimensions: 23.7 x 13.1
Kitchen
- Level: First
- Area: 100.05 Square Feet
- Dimensions: 11.5 x 8.7
Laundry
- Level: Basement
- Area: 70.3 Square Feet
- Dimensions: 7.4 x 9.5
Living room
- Level: First
- Area: 519.59 Square Feet
- Dimensions: 23.3 x 22.3
Other
- Description: Rec Room
- Level: Basement
- Area: 218 Square Feet
- Dimensions: 20 x 10.9
Heating
- Propane
Cooling
- None
Appliances
- Included: Refrigerator, Built-In Electric Range
- Laundry: Laundry Room, Lower Level
Features
- Open Floorplan
- Flooring: Carpet, Hardwood
- Basement: Concrete,Crawl Space,Michigan
- Number of fireplaces: 1
- Fireplace features: Wood Burning
Interior area
- Total structure area: 1,666
- Total interior livable area: 1,588 sqft
- Finished area above ground: 1,370
- Finished area below ground: 218
Property
Parking
- Parking features: Off Street
Features
- Levels: Multi/Split
- Entry location: Front Door
- Patio & porch: Deck
- Pool features: None
- Spa features: None
- Fencing: None
- Has view: Yes
- View description: Rural
Lot
- Size: 2.74 Acres
- Dimensions: 180 x 660
- Features: Back Yard, Few Trees, Front Yard
Details
- Additional structures: None
- Foundation area: 296
- Parcel number: 11001310002600
- Zoning description: Zoning
Construction
Type & style
- Home type: SingleFamily
- Architectural style: Traditional
- Property subtype: Single Family Residence
Materials
- Vinyl Siding
Condition
- Year built: 1960
Utilities & green energy
- Electric: 100 Amp Service
- Sewer: Septic Tank
- Water: Well
- Utilities for property: Cable Available
Community & neighborhood
Community
- Community features: None
Location
- Region: Saint Johns
- Subdivision: None
Other
Other facts
- Listing terms: Cash,Conventional
- Road surface type: Asphalt
Price history
| Date | Event | Price |
|---|---|---|
| 11/6/2023 | Sold | $155,000-8.8%$98/sqft |
Source: | ||
| 11/3/2023 | Pending sale | $169,900$107/sqft |
Source: | ||
| 10/26/2023 | Contingent | $169,900$107/sqft |
Source: | ||
| 10/18/2023 | Listed for sale | $169,900+53.1%$107/sqft |
Source: | ||
| 1/19/2010 | Sold | $111,000-40.3%$70/sqft |
Source: Public Record Report a problem | ||
Public tax history
| Year | Property taxes | Tax assessment |
|---|---|---|
| 2025 | $2,979 | $119,400 +4.4% |
| 2024 | -- | $114,400 +12.3% |
| 2023 | -- | $101,900 +7.8% |
Find assessor info on the county website
Neighborhood: 48879
Nearby schools
GreatSchools rating
- 7/10Riley Elementary SchoolGrades: PK-5Distance: 7.9 mi
- 7/10St. Johns Middle SchoolGrades: 6-8Distance: 6.9 mi
- 7/10St. Johns High SchoolGrades: 9-12Distance: 7 mi
Schools provided by the listing agent
- High: St. Johns
- District: St. Johns
Source: Greater Lansing AOR. This data may not be complete. We recommend contacting the local school district to confirm school assignments for this home.

Get pre-qualified for a loan
At Zillow Home Loans, we can pre-qualify you in as little as 5 minutes with no impact to your credit score.An equal housing lender. NMLS #10287.
