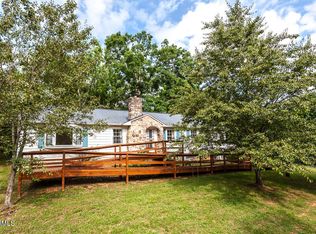Sold for $590,000
$590,000
7404 Ridgeview Rd, Corryton, TN 37721
2beds
2,174sqft
Single Family Residence
Built in 1936
5 Acres Lot
$-- Zestimate®
$271/sqft
$1,806 Estimated rent
Home value
Not available
Estimated sales range
Not available
$1,806/mo
Zestimate® history
Loading...
Owner options
Explore your selling options
What's special
Welcome to this incredible 5-acre mini farm with a beautifully updated 1936 farmhouse! This charming home is a true gem that must be seen to be believed. As soon as you step inside, you'll instantly feel at home in this dreamy space.
The house features 2 bedrooms, along with an office or flex space, providing plenty of room for your needs. The cozy family room, complete with a fireplace, is the perfect spot to relax and unwind. It seamlessly flows into the formal dining area and the updated white cabinet kitchen, which boasts stainless steel appliances.
Prepare to be amazed by the stunning primary suite, featuring a vaulted ceiling and an en suite bathroom with a tile walk-in glass shower and a claw foot tub. On the second level, you'll find a spacious bedroom or bonus room, offering versatility and additional living space.
The basement is a true getaway, suitable for anyone in the family. Whether you're a man, woman, or child, this space will surely cater to your needs and provide a place to unwind and enjoy some personal time.
Outside, you'll find an inviting covered front porch and a large back deck that offers breathtaking views of the mountains. On a clear day, you can even catch a glimpse of Mount LeConte! The property also includes a 2-car detached garage, a precious greenhouse, and a barn, adding to its charm and functionality.
Don't miss out on this incredible opportunity to own such an amazing property. Schedule a visit today and experience the beauty and serenity of this mini farm for yourself!
Zillow last checked: 8 hours ago
Listing updated: September 18, 2023 at 10:56am
Listed by:
Steven George 865-740-4217,
ReMax Preferred Properties, In,
Dawn George 865-300-4356,
ReMax Preferred Properties, In
Bought with:
Jessica Schroeder, 342004
Keller Williams
Source: East Tennessee Realtors,MLS#: 1235267
Facts & features
Interior
Bedrooms & bathrooms
- Bedrooms: 2
- Bathrooms: 2
- Full bathrooms: 2
Heating
- Central, Heat Pump, Electric
Cooling
- Central Air
Appliances
- Included: Dishwasher, Dryer, Microwave, Range, Refrigerator, Washer
Features
- Walk-In Closet(s), Kitchen Island, Eat-in Kitchen, Bonus Room
- Flooring: Hardwood, Tile
- Basement: Finished
- Number of fireplaces: 1
- Fireplace features: Brick, Wood Burning
Interior area
- Total structure area: 2,174
- Total interior livable area: 2,174 sqft
Property
Parking
- Total spaces: 2
- Parking features: Detached, Main Level
- Garage spaces: 2
Features
- Has view: Yes
- View description: Mountain(s), Country Setting, Trees/Woods
Lot
- Size: 5 Acres
- Dimensions: 520 x 475 x 382 x 664
- Features: Private, Wooded, Level, Rolling Slope
Details
- Additional structures: Greenhouse, Barn(s)
- Parcel number: 030 18201
Construction
Type & style
- Home type: SingleFamily
- Architectural style: Traditional
- Property subtype: Single Family Residence
Materials
- Wood Siding, Brick
Condition
- Year built: 1936
Utilities & green energy
- Sewer: Septic Tank
- Water: Public
Community & neighborhood
Security
- Security features: Smoke Detector(s)
Location
- Region: Corryton
Price history
| Date | Event | Price |
|---|---|---|
| 9/14/2023 | Sold | $590,000-1.7%$271/sqft |
Source: | ||
| 8/10/2023 | Pending sale | $599,900$276/sqft |
Source: | ||
| 8/3/2023 | Listed for sale | $599,900+284.6%$276/sqft |
Source: | ||
| 10/7/2016 | Sold | $156,000$72/sqft |
Source: | ||
| 7/24/2016 | Price change | $156,000-48%$72/sqft |
Source: Keller Williams - Knoxville-West #957198 Report a problem | ||
Public tax history
| Year | Property taxes | Tax assessment |
|---|---|---|
| 2016 | $728 | $31,400 |
| 2015 | $728 | -- |
| 2014 | $728 -0.1% | -- |
Find assessor info on the county website
Neighborhood: 37721
Nearby schools
GreatSchools rating
- 8/10Gibbs Elementary SchoolGrades: PK-5Distance: 1.8 mi
- 4/10Gibbs Middle SchoolGrades: 6-8Distance: 1.9 mi
- 4/10Gibbs High SchoolGrades: 9-12Distance: 1.7 mi
Schools provided by the listing agent
- Elementary: Gibbs
- Middle: Gibbs
- High: Gibbs
Source: East Tennessee Realtors. This data may not be complete. We recommend contacting the local school district to confirm school assignments for this home.
Get pre-qualified for a loan
At Zillow Home Loans, we can pre-qualify you in as little as 5 minutes with no impact to your credit score.An equal housing lender. NMLS #10287.
