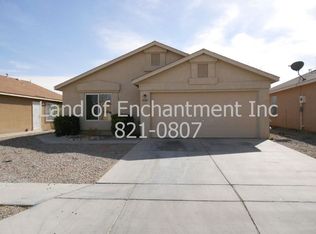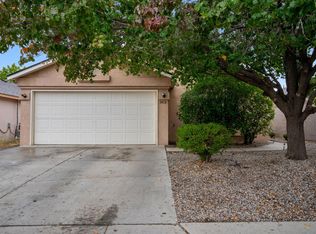Sold
Price Unknown
7404 Purple Cone Rd SW, Albuquerque, NM 87121
3beds
1,045sqft
Single Family Residence
Built in 1999
5,227.2 Square Feet Lot
$264,800 Zestimate®
$--/sqft
$2,059 Estimated rent
Home value
$264,800
$252,000 - $278,000
$2,059/mo
Zestimate® history
Loading...
Owner options
Explore your selling options
What's special
Long time loved, happy home in the SW heights. One story, 3/2, 2 car garage. Walk in to the comfortable living space, opens up to the dining & kitchen. Dining has a slider to the backyard. Kitchen is bright with a window looking out to the backyard. Primary bedroom is off the living room separate from the 2 spares, has a walk in closet, full bathroom. Down the hall are the 2 spare bedrooms, full bathroom & laundry area with shelving. Garage is a 2 car garage, no opener installed, electrical is there. Home has classy white security iron on windows. Backyard has large shade tree in corner, block walls, concrete pad for your patio furniture, clean slate for the green thumb & creativity! Bring the trampoline & grill! No HOA. Come see!
Zillow last checked: 8 hours ago
Listing updated: June 16, 2023 at 10:42am
Listed by:
Kim A. Plummer 505-480-5328,
Realty One of New Mexico
Bought with:
David Roybal & Associates
Keller Williams Realty
Source: SWMLS,MLS#: 1033718
Facts & features
Interior
Bedrooms & bathrooms
- Bedrooms: 3
- Bathrooms: 2
- Full bathrooms: 2
Primary bedroom
- Description: Walk in closet!
- Level: Main
- Area: 129.36
- Dimensions: Walk in closet!
Bedroom 2
- Level: Main
- Area: 110
- Dimensions: 11 x 10
Bedroom 3
- Level: Main
- Area: 100
- Dimensions: 10 x 10
Kitchen
- Level: Main
- Area: 81
- Dimensions: 10 x 8.1
Living room
- Level: Main
- Area: 228.8
- Dimensions: 16 x 14.3
Heating
- Central, Forced Air, Natural Gas
Cooling
- Evaporative Cooling
Appliances
- Included: Dishwasher, Free-Standing Gas Range, Refrigerator, Washer
- Laundry: Electric Dryer Hookup
Features
- Ceiling Fan(s), Main Level Primary, Tub Shower, Walk-In Closet(s)
- Flooring: Carpet, Tile, Vinyl
- Windows: Double Pane Windows, Insulated Windows
- Has basement: No
- Has fireplace: No
Interior area
- Total structure area: 1,045
- Total interior livable area: 1,045 sqft
Property
Parking
- Total spaces: 2
- Parking features: Attached, Garage
- Attached garage spaces: 2
Accessibility
- Accessibility features: None
Features
- Levels: One
- Stories: 1
- Patio & porch: Open, Patio
- Exterior features: Fence, Private Yard
- Fencing: Wall,Wrought Iron
Lot
- Size: 5,227 sqft
- Features: Trees
Details
- Parcel number: 101005528611340917
- Zoning description: R-1A*
Construction
Type & style
- Home type: SingleFamily
- Architectural style: Ranch
- Property subtype: Single Family Residence
Materials
- Frame, Stucco
- Roof: Pitched,Shingle
Condition
- Resale
- New construction: No
- Year built: 1999
Details
- Builder name: Artistic
Utilities & green energy
- Electric: None
- Sewer: Public Sewer
- Water: Public
- Utilities for property: Electricity Connected, Natural Gas Connected, Sewer Connected, Water Connected
Community & neighborhood
Location
- Region: Albuquerque
Other
Other facts
- Listing terms: Cash,Conventional,FHA,VA Loan
Price history
| Date | Event | Price |
|---|---|---|
| 6/15/2023 | Sold | -- |
Source: | ||
| 5/8/2023 | Pending sale | $235,000$225/sqft |
Source: | ||
| 5/4/2023 | Listed for sale | $235,000$225/sqft |
Source: | ||
Public tax history
| Year | Property taxes | Tax assessment |
|---|---|---|
| 2025 | $2,605 -2.9% | $61,661 -3% |
| 2024 | $2,683 +24.4% | $63,594 +26% |
| 2023 | $2,157 +3.5% | $50,465 +3% |
Find assessor info on the county website
Neighborhood: Desert Spring Flower
Nearby schools
GreatSchools rating
- 8/10Maryann Binford Elementary SchoolGrades: PK-5Distance: 0.6 mi
- 4/10Truman Middle SchoolGrades: 6-8Distance: 1.1 mi
- 2/10Rio Grande High SchoolGrades: 9-12Distance: 1.4 mi
Schools provided by the listing agent
- Elementary: Mary Ann Binford
- Middle: Truman
- High: Rio Grande
Source: SWMLS. This data may not be complete. We recommend contacting the local school district to confirm school assignments for this home.
Get a cash offer in 3 minutes
Find out how much your home could sell for in as little as 3 minutes with a no-obligation cash offer.
Estimated market value$264,800
Get a cash offer in 3 minutes
Find out how much your home could sell for in as little as 3 minutes with a no-obligation cash offer.
Estimated market value
$264,800

