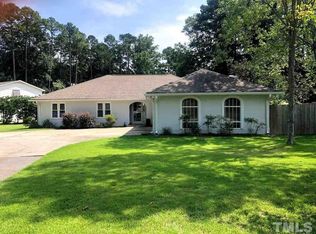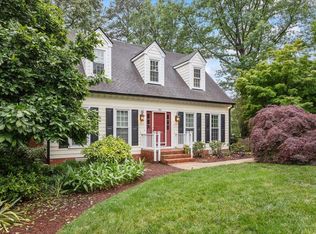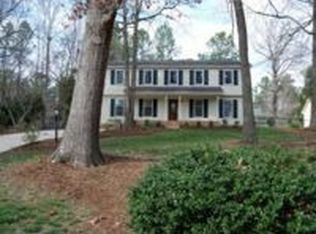Located in a cul-de-sac of popular North Ridge Subdivision. Newly updated Kitchen w/ SS Appliances, granite countertops, backsplash, & self closing cabinets. Roofs, windows, carpet, engineered hardwood floor, tile floor, deck, AC unit, H2O heater, and deck were replaced in 2016. This 1/2 acre fenced lot has matured trees including apple trees. Conveniently located near I540, Shops at Lafayette Village, Restaurants, Ravenscroft private school, and private North Ridge country club for great golf & tennis.
This property is off market, which means it's not currently listed for sale or rent on Zillow. This may be different from what's available on other websites or public sources.


