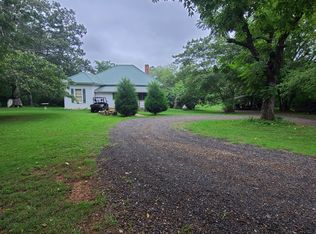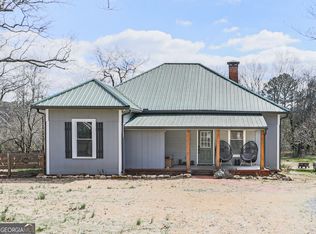Sold for $439,500
Street View
$439,500
7404 New Calhoun Rd NE, Adairsville, GA 30103
7beds
1baths
1,756sqft
SingleFamily
Built in 1920
6.76 Acres Lot
$431,200 Zestimate®
$250/sqft
$1,765 Estimated rent
Home value
$431,200
$349,000 - $530,000
$1,765/mo
Zestimate® history
Loading...
Owner options
Explore your selling options
What's special
7404 New Calhoun Rd NE, Adairsville, GA 30103 is a single family home that contains 1,756 sq ft and was built in 1920. It contains 7 bedrooms and 1 bathroom. This home last sold for $439,500 in May 2025.
The Zestimate for this house is $431,200. The Rent Zestimate for this home is $1,765/mo.
Facts & features
Interior
Bedrooms & bathrooms
- Bedrooms: 7
- Bathrooms: 1
Heating
- Other
Features
- Flooring: Hardwood
- Has fireplace: Yes
Interior area
- Total interior livable area: 1,756 sqft
Property
Parking
- Parking features: Carport
Features
- Exterior features: Wood
Lot
- Size: 6.76 Acres
Details
- Parcel number: N09087
Construction
Type & style
- Home type: SingleFamily
Materials
- Other
- Foundation: Slab
- Roof: Shake / Shingle
Condition
- Year built: 1920
Community & neighborhood
Location
- Region: Adairsville
Price history
| Date | Event | Price |
|---|---|---|
| 5/23/2025 | Sold | $439,500+9.3%$250/sqft |
Source: Public Record Report a problem | ||
| 8/23/2022 | Sold | $402,000+136.5%$229/sqft |
Source: Public Record Report a problem | ||
| 3/30/2021 | Sold | $170,000$97/sqft |
Source: Public Record Report a problem | ||
Public tax history
| Year | Property taxes | Tax assessment |
|---|---|---|
| 2024 | $3,381 +3.7% | $123,181 +5.4% |
| 2023 | $3,259 +96.7% | $116,818 +109.2% |
| 2022 | $1,657 +199.3% | $55,844 +40.7% |
Find assessor info on the county website
Neighborhood: 30103
Nearby schools
GreatSchools rating
- 8/10Model Middle SchoolGrades: 5-7Distance: 5.1 mi
- 9/10Model High SchoolGrades: 8-12Distance: 5.3 mi
- 7/10Model Elementary SchoolGrades: PK-4Distance: 5.4 mi
Get a cash offer in 3 minutes
Find out how much your home could sell for in as little as 3 minutes with a no-obligation cash offer.
Estimated market value$431,200
Get a cash offer in 3 minutes
Find out how much your home could sell for in as little as 3 minutes with a no-obligation cash offer.
Estimated market value
$431,200

