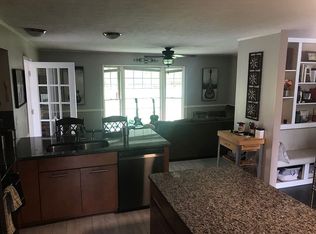Sold for $310,500
$310,500
7404 Manslick Rd, Louisville, KY 40214
4beds
2,227sqft
Single Family Residence
Built in 1966
0.32 Acres Lot
$313,500 Zestimate®
$139/sqft
$2,276 Estimated rent
Home value
$313,500
$298,000 - $332,000
$2,276/mo
Zestimate® history
Loading...
Owner options
Explore your selling options
What's special
This stunning home, perched on a hill in the highly sought-after Iroquois Park area, offers an array of desirable features. Many updates throughout, this 4-bedroom, 2.5-bath home includes two full bathroom renovations completed in 2024, adding modern luxury and style. All bedrooms and full baths located on the 2nd floor. The spacious 2.5-car garage provides ample storage and parking. The eat-in kitchen and formal dining room are perfect for both casual meals and special occasions. Cozy up by the fireplace in the living room, or step out onto the screened-in patio to enjoy the views of the fenced-in backyard. The expansive unfinished basement offers endless possibilities for expansion, complementing the 2,227 square feet of finished living space upstairs. With too many updates to list, this home is a must-see! Schedule your showing today. Seller is offering a $2000. flooring allowance to replace stained carpet on the main floor. Allowance to be credited to buyer at closing!
Zillow last checked: 8 hours ago
Listing updated: June 23, 2025 at 06:34am
Listed by:
Laronzo Smiley 502-426-3600,
Schuler Bauer Real Estate Services ERA Powered
Bought with:
Shelly H Gardner, 252631
Keller Williams Collective
Source: GLARMLS,MLS#: 1684661
Facts & features
Interior
Bedrooms & bathrooms
- Bedrooms: 4
- Bathrooms: 3
- Full bathrooms: 2
- 1/2 bathrooms: 1
Primary bedroom
- Level: Second
Bedroom
- Level: Second
Bedroom
- Level: Second
Bedroom
- Level: Second
Primary bathroom
- Level: Second
Full bathroom
- Level: Second
Half bathroom
- Level: First
Kitchen
- Level: First
Laundry
- Level: Basement
Living room
- Level: First
Other
- Description: Bonus Room
- Level: First
Other
- Level: Basement
Heating
- Electric, Forced Air, Natural Gas, Heat Pump
Cooling
- Central Air
Features
- Basement: Unfinished
- Number of fireplaces: 2
Interior area
- Total structure area: 2,227
- Total interior livable area: 2,227 sqft
- Finished area above ground: 2,227
- Finished area below ground: 0
Property
Parking
- Total spaces: 2
- Parking features: Attached, Entry Rear, Driveway
- Attached garage spaces: 2
- Has uncovered spaces: Yes
Features
- Stories: 2
- Patio & porch: Screened Porch, Enclosed, Patio, Porch
- Fencing: Privacy
Lot
- Size: 0.32 Acres
- Features: Cleared
Details
- Parcel number: 13067N0048003
Construction
Type & style
- Home type: SingleFamily
- Architectural style: Traditional
- Property subtype: Single Family Residence
Materials
- Brick Veneer
- Foundation: Concrete Perimeter
- Roof: Shingle
Condition
- Year built: 1966
Utilities & green energy
- Sewer: Public Sewer
- Water: Public
- Utilities for property: Electricity Connected, Natural Gas Connected
Community & neighborhood
Location
- Region: Louisville
- Subdivision: Heritage Estates
HOA & financial
HOA
- Has HOA: No
Price history
| Date | Event | Price |
|---|---|---|
| 6/19/2025 | Sold | $310,500-1.4%$139/sqft |
Source: | ||
| 5/16/2025 | Pending sale | $315,000$141/sqft |
Source: | ||
| 5/16/2025 | Contingent | $315,000$141/sqft |
Source: | ||
| 4/17/2025 | Listed for sale | $315,000+5.4%$141/sqft |
Source: | ||
| 4/3/2025 | Listing removed | $298,900$134/sqft |
Source: | ||
Public tax history
| Year | Property taxes | Tax assessment |
|---|---|---|
| 2021 | $2,864 +22.6% | $198,580 +16.8% |
| 2020 | $2,336 | $170,000 |
| 2019 | $2,336 +3.8% | $170,000 |
Find assessor info on the county website
Neighborhood: Iroquois Park
Nearby schools
GreatSchools rating
- 6/10Kenwood Elementary SchoolGrades: K-5Distance: 0.4 mi
- 3/10Stuart Middle SchoolGrades: 6-8Distance: 4.1 mi
- 1/10Doss High SchoolGrades: 9-12Distance: 1.2 mi

Get pre-qualified for a loan
At Zillow Home Loans, we can pre-qualify you in as little as 5 minutes with no impact to your credit score.An equal housing lender. NMLS #10287.
