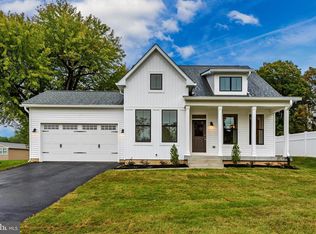To be built - modern farmhouse, arts and crafts or craftsman style home by Glenix Homes. Complete the whole process online with the builders easy to use solution and pricing tool. Perc is approved for 4br. Community covenants require 2,200+ sq ft home. This plan starts at 2,217 sq ft, 3 bedroom, 2 1/2 baths. New home construction includes 7in LVT floors, open kitchen, granite counters, stainless appliances, over sized kitchen island, second floor laundry, ceramic tile in all bathrooms and much more. Requires a construction loan or cash. Attached photos are of new build by Glenix Homes with very similar layout.
This property is off market, which means it's not currently listed for sale or rent on Zillow. This may be different from what's available on other websites or public sources.
